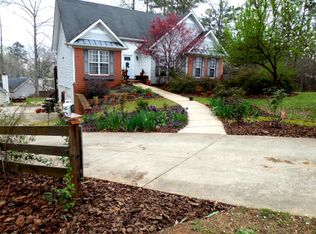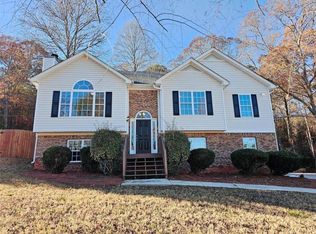Closed
$360,000
204 Walkers Ct, Villa Rica, GA 30180
5beds
3,104sqft
Single Family Residence
Built in 2002
0.6 Acres Lot
$359,600 Zestimate®
$116/sqft
$2,149 Estimated rent
Home value
$359,600
$342,000 - $378,000
$2,149/mo
Zestimate® history
Loading...
Owner options
Explore your selling options
What's special
Welcome to this incredible home, ideal for accommodating your growing family! Discover a magnificent raised ranch residence with an impressive brick front, boasting a FULL finished basement, meticulously designed to meet your every need. The basement encompasses 2 bedrooms, a full bathroom, plus 2 more bonus rooms ready to be transformed into whatever your heart desires. Whether you envision a home theater, a fitness center, a playroom, or a guest suite, the possibilities are endless. The basement even has its own separate HVAC unit with a dehumidifier, ensuring optimal comfort and climate control. When you step inside the main level a thoughtfully designed floor plan featuring split bedrooms adds enhanced privacy. Indulge in the luxurious features of the large master bedroom measuring at 15.5 x 11.75, where you'll find elegant tray ceilings that add a touch of sophistication. The generous master bathroom features a double vanity that provides ample space for your morning routines as well as a luxurious separate soaking tub and shower. You will also love the separate dining room and the cozy breakfast area that is perfect for all of your entertaining needs. In the evenings you can relax in the welcoming living room, complete with a charming brick fireplace that adds a touch of warmth and character. Step through the convenient door that leads to the expansive back deck, where you'll be enchanted by the privacy and the cozy fire pit area.
Zillow last checked: 8 hours ago
Listing updated: December 03, 2023 at 12:34pm
Listed by:
Lindsey Hammond 770-855-5574,
Triple R Real Estate LLC,
Robin R Rogers 770-328-6073,
Triple R Real Estate LLC
Bought with:
Yalonda T Fayson, 180950
Fayson Realty Group LLC
Source: GAMLS,MLS#: 20131535
Facts & features
Interior
Bedrooms & bathrooms
- Bedrooms: 5
- Bathrooms: 3
- Full bathrooms: 3
- Main level bathrooms: 2
- Main level bedrooms: 3
Kitchen
- Features: Breakfast Area, Breakfast Bar, Pantry
Heating
- Natural Gas, Central
Cooling
- Central Air
Appliances
- Included: Dishwasher, Microwave, Oven/Range (Combo), Refrigerator, Stainless Steel Appliance(s)
- Laundry: In Garage
Features
- Tray Ceiling(s), High Ceilings, Soaking Tub, Walk-In Closet(s), Master On Main Level, Roommate Plan, Split Bedroom Plan
- Flooring: Laminate
- Basement: Bath Finished,Daylight,Interior Entry,Exterior Entry,Finished,Full
- Number of fireplaces: 1
- Fireplace features: Family Room, Masonry
Interior area
- Total structure area: 3,104
- Total interior livable area: 3,104 sqft
- Finished area above ground: 1,552
- Finished area below ground: 1,552
Property
Parking
- Total spaces: 2
- Parking features: Attached, Garage Door Opener, Garage
- Has attached garage: Yes
Features
- Levels: Two
- Stories: 2
- Fencing: Back Yard,Wood
Lot
- Size: 0.60 Acres
- Features: Corner Lot, Sloped
- Residential vegetation: Grassed
Details
- Additional structures: Other
- Parcel number: 150 0087
Construction
Type & style
- Home type: SingleFamily
- Architectural style: Ranch
- Property subtype: Single Family Residence
Materials
- Vinyl Siding
- Foundation: Block
- Roof: Composition
Condition
- Resale
- New construction: No
- Year built: 2002
Utilities & green energy
- Sewer: Septic Tank
- Water: Public
- Utilities for property: High Speed Internet
Community & neighborhood
Community
- Community features: None
Location
- Region: Villa Rica
- Subdivision: Walker's Pond
Other
Other facts
- Listing agreement: Exclusive Right To Sell
- Listing terms: Cash,Conventional,FHA,VA Loan,USDA Loan
Price history
| Date | Event | Price |
|---|---|---|
| 11/30/2023 | Sold | $360,000+1.4%$116/sqft |
Source: | ||
| 11/8/2023 | Pending sale | $355,000$114/sqft |
Source: | ||
| 10/17/2023 | Price change | $355,000-1.8%$114/sqft |
Source: | ||
| 10/13/2023 | Price change | $361,500-0.3%$116/sqft |
Source: | ||
| 10/6/2023 | Price change | $362,750-0.1%$117/sqft |
Source: | ||
Public tax history
| Year | Property taxes | Tax assessment |
|---|---|---|
| 2024 | $3,072 +21.6% | $135,777 +8.7% |
| 2023 | $2,525 +12.5% | $124,857 +22.7% |
| 2022 | $2,245 +24.2% | $101,757 +36.5% |
Find assessor info on the county website
Neighborhood: 30180
Nearby schools
GreatSchools rating
- 7/10Ithica Elementary SchoolGrades: PK-5Distance: 1.2 mi
- 5/10Bay Springs Middle SchoolGrades: 6-8Distance: 1 mi
- 6/10Villa Rica High SchoolGrades: 9-12Distance: 2.6 mi
Schools provided by the listing agent
- Elementary: Ithica
- Middle: Bay Springs
- High: Villa Rica
Source: GAMLS. This data may not be complete. We recommend contacting the local school district to confirm school assignments for this home.
Get a cash offer in 3 minutes
Find out how much your home could sell for in as little as 3 minutes with a no-obligation cash offer.
Estimated market value
$359,600
Get a cash offer in 3 minutes
Find out how much your home could sell for in as little as 3 minutes with a no-obligation cash offer.
Estimated market value
$359,600

