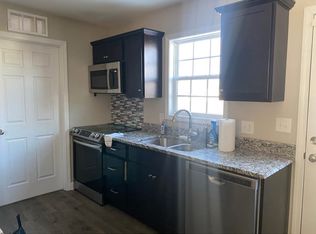Sold for $229,000
$229,000
204 W Springfield Rd, High Point, NC 27263
3beds
1,216sqft
Stick/Site Built, Residential, Single Family Residence
Built in 2022
0.17 Acres Lot
$239,200 Zestimate®
$--/sqft
$1,630 Estimated rent
Home value
$239,200
$227,000 - $251,000
$1,630/mo
Zestimate® history
Loading...
Owner options
Explore your selling options
What's special
Discover modern living in this charming 3-bedroom, 2-bathroom home nestled near downtown High Point. Built just two years ago, this residence boasts contemporary upgrades including high-quality ceiling fans and lighting fixtures across all rooms, enhancing the ambiance and functionality of the space. Each bedroom is designed with comfort and style in mind, with the primary bedroom offering a serene retreat. The modern bathrooms feature stylish fixtures and ample storage, ideal for both convenience and relaxation. Savor the beauty of your surroundings as this home is situated near a plethora of attractions, providing endless entertainment and leisure activities for you and your family. Enjoy the blend of tranquility and accessibility that this location offers, ensuring that you’re never far from where you need to be. Perfect for anyone looking for a home that combines modern amenities with a vibrant community atmosphere, this property promises a lifestyle of comfort and convenience.
Zillow last checked: 8 hours ago
Listing updated: January 13, 2025 at 09:12am
Listed by:
Chris Martin 336-442-1784,
Tri County Real Estate
Bought with:
NONMEMBER NONMEMBER
nonmls
Source: Triad MLS,MLS#: 1152937 Originating MLS: High Point
Originating MLS: High Point
Facts & features
Interior
Bedrooms & bathrooms
- Bedrooms: 3
- Bathrooms: 2
- Full bathrooms: 2
- Main level bathrooms: 2
Primary bedroom
- Level: Main
- Dimensions: 11.33 x 10.33
Bedroom 2
- Level: Main
- Dimensions: 11.33 x 10.33
Bedroom 3
- Level: Main
- Dimensions: 11.42 x 10.42
Dining room
- Level: Main
- Dimensions: 13.17 x 10.17
Kitchen
- Level: Main
- Dimensions: 8.83 x 8.83
Laundry
- Level: Main
- Dimensions: 7.5 x 5
Living room
- Level: Main
- Dimensions: 17.67 x 14.17
Heating
- Forced Air, Electric
Cooling
- Central Air
Appliances
- Included: Dishwasher, Disposal, Free-Standing Range, Cooktop, Electric Water Heater
- Laundry: Dryer Connection, Main Level, Washer Hookup
Features
- Ceiling Fan(s), Dead Bolt(s), Solid Surface Counter
- Flooring: Tile, Vinyl
- Has basement: No
- Attic: Pull Down Stairs
- Has fireplace: No
Interior area
- Total structure area: 1,216
- Total interior livable area: 1,216 sqft
- Finished area above ground: 1,216
Property
Parking
- Parking features: Driveway
- Has uncovered spaces: Yes
Features
- Levels: One
- Stories: 1
- Patio & porch: Porch
- Pool features: None
- Fencing: None
Lot
- Size: 0.17 Acres
- Dimensions: 50 x 150 x 50 x 150
- Features: City Lot, Cleared, Level, Not in Flood Zone, Flat
Details
- Parcel number: 0236004
- Zoning: RM-16
- Special conditions: Owner Sale
Construction
Type & style
- Home type: SingleFamily
- Architectural style: Ranch
- Property subtype: Stick/Site Built, Residential, Single Family Residence
Materials
- Vinyl Siding
- Foundation: Slab
Condition
- Year built: 2022
Utilities & green energy
- Sewer: Public Sewer
- Water: Public
Community & neighborhood
Security
- Security features: Carbon Monoxide Detector(s), Smoke Detector(s)
Location
- Region: High Point
Other
Other facts
- Listing agreement: Exclusive Right To Sell
- Listing terms: Cash,Conventional,FHA,VA Loan
Price history
| Date | Event | Price |
|---|---|---|
| 1/10/2025 | Sold | $229,000-2.5% |
Source: | ||
| 11/17/2024 | Pending sale | $234,900 |
Source: | ||
| 9/3/2024 | Price change | $234,900-2.1% |
Source: | ||
| 8/19/2024 | Listed for sale | $239,900+4.3% |
Source: | ||
| 9/28/2022 | Sold | $229,900 |
Source: | ||
Public tax history
| Year | Property taxes | Tax assessment |
|---|---|---|
| 2025 | $2,028 | $147,200 |
| 2024 | $2,028 +2.2% | $147,200 |
| 2023 | $1,984 | $147,200 |
Find assessor info on the county website
Neighborhood: 27263
Nearby schools
GreatSchools rating
- 5/10Allen Jay Elementary SchoolGrades: PK-5Distance: 2 mi
- 2/10Southern Guilford MiddleGrades: 6-8Distance: 7.8 mi
- 3/10Southern Guilford High SchoolGrades: 9-12Distance: 7.7 mi
Schools provided by the listing agent
- Elementary: Allen Jay
- Middle: Southern
- High: Southern
Source: Triad MLS. This data may not be complete. We recommend contacting the local school district to confirm school assignments for this home.
Get a cash offer in 3 minutes
Find out how much your home could sell for in as little as 3 minutes with a no-obligation cash offer.
Estimated market value
$239,200
