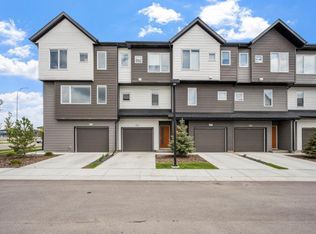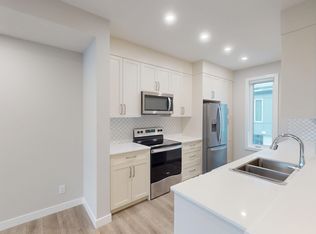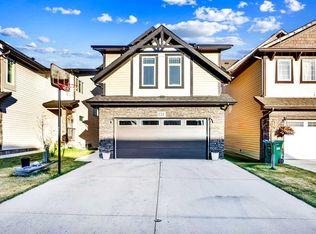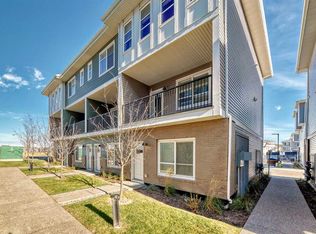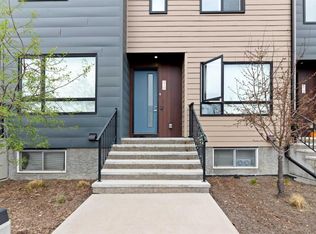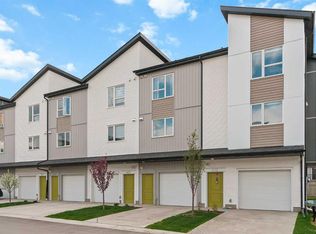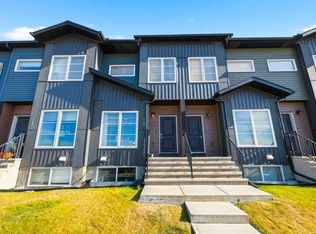204 W Skyview Ranch Cir NE, Calgary, AB T3N 1Y8
What's special
- 185 days |
- 2 |
- 0 |
Zillow last checked: 8 hours ago
Listing updated: October 03, 2025 at 10:40am
Jay Walia, Associate,
Re/Max Real Estate (Mountain View)
Facts & features
Interior
Bedrooms & bathrooms
- Bedrooms: 2
- Bathrooms: 3
- Full bathrooms: 2
- 1/2 bathrooms: 1
Bedroom
- Level: Upper
- Dimensions: 29`2" x 40`0"
Other
- Level: Upper
- Dimensions: 40`0" x 37`1"
Other
- Level: Upper
- Dimensions: 13`6" x 26`11"
Other
- Level: Lower
- Dimensions: 9`6" x 22`0"
Other
- Level: Upper
- Dimensions: 26`3" x 13`6"
Other
- Level: Main
- Dimensions: 38`9" x 20`8"
Dining room
- Level: Main
- Dimensions: 27`3" x 33`2"
Other
- Level: Lower
- Dimensions: 10`2" x 10`6"
Other
- Level: Lower
- Dimensions: 16`9" x 26`7"
Kitchen
- Level: Main
- Dimensions: 39`8" x 27`7"
Laundry
- Level: Upper
- Dimensions: 9`10" x 10`10"
Living room
- Level: Main
- Dimensions: 40`0" x 42`0"
Mud room
- Level: Lower
- Dimensions: 10`2" x 11`2"
Storage
- Level: Upper
- Dimensions: 8`10" x 10`10"
Heating
- Forced Air
Cooling
- None
Appliances
- Included: Dishwasher, Electric Stove, Microwave Hood Fan, Refrigerator, Washer/Dryer
- Laundry: Upper Level
Features
- See Remarks
- Flooring: Vinyl
- Windows: Window Coverings
- Basement: None
- Has fireplace: No
- Common walls with other units/homes: 2+ Common Walls
Interior area
- Total interior livable area: 1,041 sqft
Property
Parking
- Total spaces: 2
- Parking features: Single Garage Attached, Attached Garage
- Attached garage spaces: 1
Features
- Levels: Three Or More,3 (or more) Storey
- Stories: 1
- Patio & porch: Enclosed
- Exterior features: None
- Fencing: Fenced
- Frontage length: 0.00M 0`0"
Lot
- Size: 1 Square Feet
- Features: Other
Details
- Parcel number: 101308135
- Zoning: M-1
Construction
Type & style
- Home type: Townhouse
- Property subtype: Townhouse
Materials
- See Remarks
- Foundation: Concrete Perimeter
- Roof: Asphalt Shingle
Condition
- New construction: No
- Year built: 2021
Community & HOA
Community
- Features: None
- Subdivision: Skyview Ranch
HOA
- Has HOA: Yes
- Amenities included: None
- Services included: Common Area Maintenance, Insurance, Professional Management, Reserve Fund Contributions, Snow Removal, Trash
- HOA fee: C$218 monthly
Location
- Region: Calgary
Financial & listing details
- Price per square foot: C$374/sqft
- Date on market: 6/13/2025
- Inclusions: NA
(403) 247-5178
By pressing Contact Agent, you agree that the real estate professional identified above may call/text you about your search, which may involve use of automated means and pre-recorded/artificial voices. You don't need to consent as a condition of buying any property, goods, or services. Message/data rates may apply. You also agree to our Terms of Use. Zillow does not endorse any real estate professionals. We may share information about your recent and future site activity with your agent to help them understand what you're looking for in a home.
Price history
Price history
Price history is unavailable.
Public tax history
Public tax history
Tax history is unavailable.Climate risks
Neighborhood: Skyview Ranch
Nearby schools
GreatSchools rating
No schools nearby
We couldn't find any schools near this home.
- Loading
