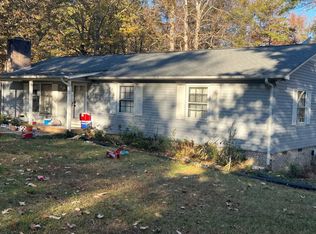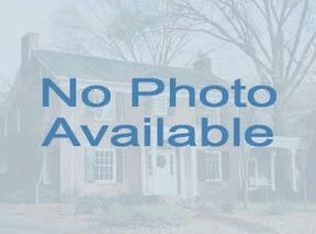Closed
$300,000
204 W Sandy Ridge Rd, Monroe, NC 28112
3beds
1,233sqft
Single Family Residence
Built in 1976
1.31 Acres Lot
$275,400 Zestimate®
$243/sqft
$1,870 Estimated rent
Home value
$275,400
$242,000 - $306,000
$1,870/mo
Zestimate® history
Loading...
Owner options
Explore your selling options
What's special
Beautiful Ranch Home UPDATED & Ready for you! Walk onto Designer Barnwood LVP throughout the Entire home,
OPEN Floorplan! Great room is nice with Corner FP. This rooms opens up into the Dining Room & NEWLY Remodeled Kitchen. Kitchen is AWESOME with Designer Painted Cabinets, Exotic Granite Counter-tops & NEW SS Appliances including the Refrigerator! The Laundry room is inside the Mudd Room entrance.
Down the Hallway you will find the Guest bathroom with Dual Granite Vanity and oversized Tub/Shower Combo!
All bedrooms have LVP flooring and Ceiling Fans. Primary bedroom is a nice size and features Ceiling fan. Primary Bathroom is updated with Single White Vanity with Granite Top and a walk-in Shower insert! Large Lot with Mature Trees. Enjoy the outdoors on your back-deck or under your Covered Front Porch. 2 Car carport for covered parking.
Come see this one! It will not last long!
Zillow last checked: 8 hours ago
Listing updated: July 28, 2023 at 06:53am
Listing Provided by:
Cherie Burris cherieburris@gmail.com,
RE/MAX Executive
Bought with:
Jessica Withers
United Real Estate-Queen City
Source: Canopy MLS as distributed by MLS GRID,MLS#: 4042631
Facts & features
Interior
Bedrooms & bathrooms
- Bedrooms: 3
- Bathrooms: 2
- Full bathrooms: 2
- Main level bedrooms: 3
Primary bedroom
- Level: Main
Bedroom s
- Level: Main
Bedroom s
- Level: Main
Bathroom full
- Level: Main
Bathroom full
- Level: Main
Dining area
- Level: Main
Great room
- Level: Main
Kitchen
- Level: Main
Laundry
- Level: Main
Heating
- Electric, Heat Pump
Cooling
- Central Air, Electric, Heat Pump
Appliances
- Included: Electric Range, Electric Water Heater, Microwave, Refrigerator, Self Cleaning Oven
- Laundry: Common Area, Electric Dryer Hookup, Mud Room, Washer Hookup
Features
- Open Floorplan
- Flooring: Vinyl
- Doors: Insulated Door(s), Sliding Doors
- Windows: Insulated Windows
- Has basement: No
- Attic: Pull Down Stairs
- Fireplace features: Great Room, Wood Burning
Interior area
- Total structure area: 1,233
- Total interior livable area: 1,233 sqft
- Finished area above ground: 1,233
- Finished area below ground: 0
Property
Parking
- Total spaces: 7
- Parking features: Detached Carport, Driveway
- Carport spaces: 2
- Uncovered spaces: 5
- Details: Driveway and Carport
Features
- Levels: One
- Stories: 1
- Patio & porch: Covered, Deck, Front Porch
- Waterfront features: None
Lot
- Size: 1.31 Acres
- Features: Private, Wooded
Details
- Parcel number: 04177074
- Zoning: AF8
- Special conditions: Standard
Construction
Type & style
- Home type: SingleFamily
- Architectural style: Ranch,Transitional
- Property subtype: Single Family Residence
Materials
- Brick Partial, Vinyl
- Foundation: Crawl Space
- Roof: Composition
Condition
- New construction: No
- Year built: 1976
Details
- Builder model: Ranch
Utilities & green energy
- Sewer: Septic Installed
- Water: County Water
- Utilities for property: Electricity Connected
Community & neighborhood
Security
- Security features: Carbon Monoxide Detector(s), Smoke Detector(s)
Community
- Community features: None
Location
- Region: Monroe
- Subdivision: None
Other
Other facts
- Listing terms: Cash,Conventional,VA Loan
- Road surface type: Dirt, Gravel
Price history
| Date | Event | Price |
|---|---|---|
| 7/25/2023 | Sold | $300,000+0%$243/sqft |
Source: | ||
| 6/22/2023 | Listed for sale | $299,900$243/sqft |
Source: | ||
Public tax history
Tax history is unavailable.
Neighborhood: 28112
Nearby schools
GreatSchools rating
- 5/10Prospect Elementary SchoolGrades: PK-5Distance: 4.1 mi
- 3/10Parkwood Middle SchoolGrades: 6-8Distance: 5 mi
- 8/10Parkwood High SchoolGrades: 9-12Distance: 5 mi
Schools provided by the listing agent
- Elementary: Prospect
- Middle: Parkwood
- High: Parkwood
Source: Canopy MLS as distributed by MLS GRID. This data may not be complete. We recommend contacting the local school district to confirm school assignments for this home.
Get a cash offer in 3 minutes
Find out how much your home could sell for in as little as 3 minutes with a no-obligation cash offer.
Estimated market value$275,400
Get a cash offer in 3 minutes
Find out how much your home could sell for in as little as 3 minutes with a no-obligation cash offer.
Estimated market value
$275,400

