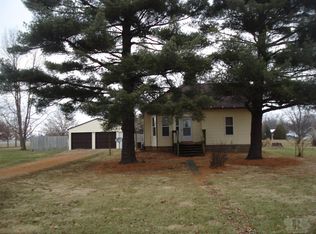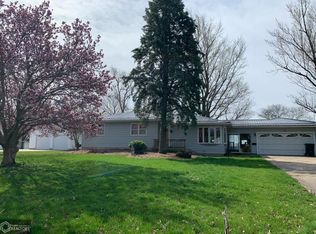Sold
$422,500
204 W Roosevelt Rd, Danville, IA 52623
4beds
3,074sqft
Single Family Residence
Built in 1900
1.8 Acres Lot
$432,500 Zestimate®
$137/sqft
$1,884 Estimated rent
Home value
$432,500
Estimated sales range
Not available
$1,884/mo
Zestimate® history
Loading...
Owner options
Explore your selling options
What's special
Welcome to your dream home in the heart of Danville! This beautifully updated 4-bedroom, 3-bathroom residence perfectly blends historic charm and modern comfort. Step inside to find original hardwood floors, a cozy den, and a sunroom that invites in natural light. The spacious main level offers the convenience of laundry right where you need it, while the large kitchen boasts a picture-perfect view of the pool—ideal for keeping an eye on summer fun from the sink. Each bedroom is spacious and allows for plenty of natural light. Outside, enjoy a variety of features designed for both relaxation and recreation: an attached garage, a bonus detached garage, now converted into a fantastic rec space complete with a concrete slab and basketball hoop, a garden shed and established flower beds and an expansive 1.8-acre lot with room to grow and roam. This property has it all—character, updates, space, and lifestyle. Whether you're entertaining in the rec building or unwinding by the pool, you’ll feel right at home here.
Zillow last checked: 8 hours ago
Listing updated: June 17, 2025 at 07:43am
Listed by:
Leiah Prall 319-601-9860,
Century 21/Property Profession
Bought with:
Rachel Griffel, ***
Ruhl & Ruhl, REALTORS
Source: NoCoast MLS as distributed by MLS GRID,MLS#: 6326415
Facts & features
Interior
Bedrooms & bathrooms
- Bedrooms: 4
- Bathrooms: 3
- Full bathrooms: 3
Bedroom 2
- Level: Upper
Bedroom 3
- Level: Upper
Bedroom 4
- Level: Upper
Dining room
- Level: Main
Other
- Level: Main
Other
- Level: Main
Other
- Level: Main
Family room
- Level: Basement
Kitchen
- Level: Main
Living room
- Level: Main
Heating
- Forced Air
Cooling
- Central Air
Features
- Basement: Concrete
- Number of fireplaces: 1
Interior area
- Total interior livable area: 3,074 sqft
Property
Parking
- Total spaces: 2
- Parking features: Attached
- Garage spaces: 2
Accessibility
- Accessibility features: None
Features
- Levels: Two
Lot
- Size: 1.80 Acres
- Dimensions: 1.8
Details
- Parcel number: 0916476017
Construction
Type & style
- Home type: SingleFamily
- Property subtype: Single Family Residence
Materials
- Other
Condition
- Year built: 1900
Utilities & green energy
- Sewer: Public Sewer
- Water: Public
Community & neighborhood
Location
- Region: Danville
- Subdivision: DANVILLE
HOA & financial
HOA
- Has HOA: No
- Association name: SEIA
Price history
| Date | Event | Price |
|---|---|---|
| 6/17/2025 | Sold | $422,500-3.8%$137/sqft |
Source: | ||
| 6/17/2025 | Pending sale | $439,000$143/sqft |
Source: | ||
| 4/8/2025 | Listed for sale | $439,000$143/sqft |
Source: | ||
Public tax history
| Year | Property taxes | Tax assessment |
|---|---|---|
| 2025 | $6,784 +2.9% | $447,500 +14.6% |
| 2024 | $6,590 +49% | $390,600 |
| 2023 | $4,424 +3% | $390,600 +72.8% |
Find assessor info on the county website
Neighborhood: 52623
Nearby schools
GreatSchools rating
- 8/10Danville Elementary SchoolGrades: PK-6Distance: 0.3 mi
- 3/10Danville Junior-Senior High SchoolGrades: 7-12Distance: 0.3 mi
Get pre-qualified for a loan
At Zillow Home Loans, we can pre-qualify you in as little as 5 minutes with no impact to your credit score.An equal housing lender. NMLS #10287.

