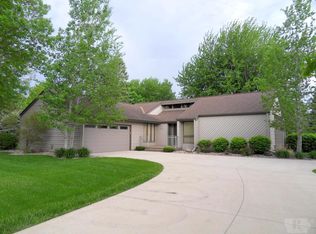Sold
$405,000
204 W Randall Rd, Carroll, IA 51401
4beds
1,886sqft
Single Family Residence
Built in 1979
0.3 Acres Lot
$401,400 Zestimate®
$215/sqft
$1,878 Estimated rent
Home value
$401,400
Estimated sales range
Not available
$1,878/mo
Zestimate® history
Loading...
Owner options
Explore your selling options
What's special
Large beautiful 4 bedroom 2 bath home right on the Carroll Municipal Golf Course. Homes like this do not come along often. In this case only once in 28 years. Many custom and upgraded items. Cherry cabinets and granite surfaces in a kitchen with adjacent sitting room with fireplace looking out on the golf course. 2 Trex decks with a hot tub and extensive landscaping. Maintenance free vinyl siding. Mechanicals in great shape including extra panel with generator, reverse osmosis water system, water heater replaced in 2023, Thrasher lifetime warranty basement system with battery backup on sump, home sound system, leaf filter gutter guards with lifetime transferrable warranty and radon mitigation. Two washer and dryer sets included, one in master bath and one in basement. Main level of house is 1886 of finished square feet and 1858 square feet in the baement with minimal finish but includes 4th bedroom with egress and loads of room for large rec room or storage. This listing will not last long so call now for your showing.
Zillow last checked: 8 hours ago
Listing updated: June 20, 2024 at 08:46am
Listed by:
Jair E Mayhall 515-830-0700,
Greteman & Associates
Bought with:
David M Greteman, ***
Greteman & Associates
Source: NoCoast MLS as distributed by MLS GRID,MLS#: 6315215
Facts & features
Interior
Bedrooms & bathrooms
- Bedrooms: 4
- Bathrooms: 3
- Full bathrooms: 2
- 3/4 bathrooms: 1
Bedroom 2
- Level: Main
- Area: 144 Square Feet
- Dimensions: 12 x 12
Bedroom 3
- Level: Main
- Area: 110 Square Feet
- Dimensions: 11 x 10
Bedroom 4
- Level: Lower
Other
- Level: Main
- Area: 224 Square Feet
- Dimensions: 16 x 14
Dining room
- Level: Main
- Area: 132 Square Feet
- Dimensions: 11 x 12
Family room
- Level: Main
- Area: 300 Square Feet
- Dimensions: 15 x 20
Kitchen
- Level: Main
- Area: 300 Square Feet
- Dimensions: 15 x 20
Living room
- Level: Main
- Area: 225 Square Feet
- Dimensions: 15 x 15
Heating
- Forced Air
Cooling
- Central Air
Features
- Basement: Full,Partially Finished
- Number of fireplaces: 1
Interior area
- Total interior livable area: 1,886 sqft
- Finished area above ground: 1,886
Property
Parking
- Total spaces: 2
- Parking features: Attached
- Garage spaces: 2
Accessibility
- Accessibility features: None
Lot
- Size: 0.30 Acres
- Dimensions: 92 x 133
Details
- Parcel number: 0613402016
Construction
Type & style
- Home type: SingleFamily
- Architectural style: Ranch
- Property subtype: Single Family Residence
Materials
- Vinyl Siding
Condition
- Year built: 1979
Utilities & green energy
- Sewer: Public Sewer
- Water: Public
Community & neighborhood
Location
- Region: Carroll
- Subdivision: APPLEWOOD KNOLLS
HOA & financial
HOA
- Has HOA: No
- Association name: WCIR
Price history
| Date | Event | Price |
|---|---|---|
| 5/17/2024 | Sold | $405,000+1.3%$215/sqft |
Source: | ||
| 3/8/2024 | Pending sale | $399,900$212/sqft |
Source: | ||
| 3/6/2024 | Listed for sale | $399,900+320.9%$212/sqft |
Source: | ||
| 10/16/2023 | Sold | $95,000$50/sqft |
Source: Public Record Report a problem | ||
Public tax history
| Year | Property taxes | Tax assessment |
|---|---|---|
| 2025 | $3,750 +2.1% | $338,510 +14.3% |
| 2024 | $3,672 +10.9% | $296,160 |
| 2023 | $3,310 +5.2% | $296,160 +31.1% |
Find assessor info on the county website
Neighborhood: 51401
Nearby schools
GreatSchools rating
- NAFairview Elementary SchoolGrades: PK-2Distance: 0.5 mi
- 5/10Carroll Middle SchoolGrades: 5-8Distance: 0.8 mi
- 5/10Carroll High SchoolGrades: 9-12Distance: 0.6 mi

Get pre-qualified for a loan
At Zillow Home Loans, we can pre-qualify you in as little as 5 minutes with no impact to your credit score.An equal housing lender. NMLS #10287.
