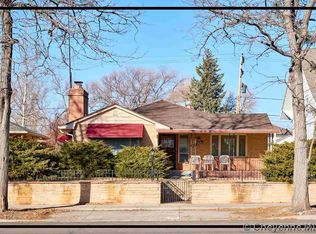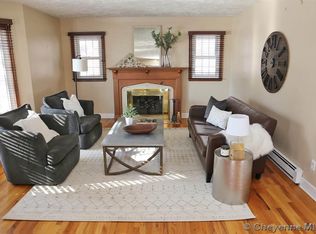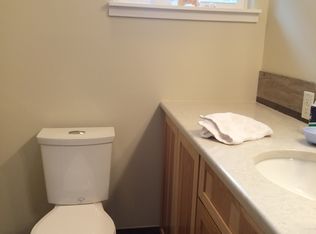Sold on 11/07/25
Price Unknown
204 W Pershing Blvd, Cheyenne, WY 82001
3beds
2,456sqft
City Residential, Residential
Built in 1927
5,662.8 Square Feet Lot
$439,200 Zestimate®
$--/sqft
$1,860 Estimated rent
Home value
$439,200
$417,000 - $461,000
$1,860/mo
Zestimate® history
Loading...
Owner options
Explore your selling options
What's special
Located in the heart of the Avenues, this beautifully preserved home in the coveted Moore Haven Heights Historic District blends character with comfort. Original hardwood floors, wavy glass windows, coffered wood ceilings, rich trim work, and classic built-ins preserve the home’s historic charm. All major systems have been upgraded, including updated electrical throughout, updated plumbing (including an instant hot water heater and whole-house filtration system), and a brand-new sewer line. Enjoy year-round comfort with in-floor radiant heat and zoned mini-split A/C for efficient climate control on each level. The kitchen is a chef’s dream, featuring a high-end Wolf gas cooktop and Viking double oven and more, all set within a stylishly updated space. Both bathrooms have been tastefully renovated. Outside, the home’s brick exterior has been repainted with fresh mortar and includes detached garage with alley access as well as designated parking spots in front of the house for convenience. The inviting front porch is the perfect place to relax and enjoy the charm of the Avenues. This is a rare opportunity to own a piece of Cheyenne history that’s been thoughtfully updated —schedule your private showing today!
Zillow last checked: 8 hours ago
Listing updated: November 10, 2025 at 12:33pm
Listed by:
Sarah Smith 321-872-4158,
#1 Properties
Bought with:
Lindee Wiltjer
Peak Properties, LLC
Source: Cheyenne BOR,MLS#: 98051
Facts & features
Interior
Bedrooms & bathrooms
- Bedrooms: 3
- Bathrooms: 2
- Full bathrooms: 1
- 1/2 bathrooms: 1
- Main level bathrooms: 1
Primary bedroom
- Level: Upper
- Area: 209
- Dimensions: 11 x 19
Bedroom 2
- Level: Upper
- Area: 144
- Dimensions: 12 x 12
Bedroom 3
- Level: Upper
- Area: 77
- Dimensions: 7 x 11
Bathroom 1
- Features: Full
- Level: Upper
Bathroom 2
- Features: Half
- Level: Main
Dining room
- Level: Main
- Area: 210
- Dimensions: 15 x 14
Kitchen
- Level: Main
- Area: 100
- Dimensions: 10 x 10
Living room
- Level: Main
- Area: 325
- Dimensions: 25 x 13
Basement
- Area: 575
Heating
- Hot Water, Natural Gas
Cooling
- Wall Unit(s)
Appliances
- Included: Dishwasher, Dryer, Microwave, Range, Refrigerator, Washer, Water Softener, Tankless Water Heater
- Laundry: Main Level
Features
- Stained Natural Trim
- Flooring: Hardwood, Tile
- Windows: Wood Frames
- Basement: Crawl Space
- Has fireplace: No
- Fireplace features: None
Interior area
- Total structure area: 2,456
- Total interior livable area: 2,456 sqft
- Finished area above ground: 1,881
Property
Parking
- Total spaces: 2
- Parking features: 2 Car Detached, Alley Access
- Garage spaces: 2
Accessibility
- Accessibility features: None
Features
- Levels: One and One Half
- Stories: 1
- Patio & porch: Porch, Covered Porch
Lot
- Size: 5,662 sqft
- Dimensions: 5325
Details
- Parcel number: 16001003800130
- Special conditions: None of the Above
Construction
Type & style
- Home type: SingleFamily
- Property subtype: City Residential, Residential
Materials
- Brick
- Foundation: Basement
- Roof: Composition/Asphalt
Condition
- New construction: No
- Year built: 1927
Utilities & green energy
- Electric: Black Hills Energy
- Gas: Black Hills Energy
- Sewer: City Sewer
- Water: Public
Green energy
- Energy efficient items: Ceiling Fan
Community & neighborhood
Location
- Region: Cheyenne
- Subdivision: Moore Haven Hts
Other
Other facts
- Listing agreement: N
- Listing terms: Assumable,Cash,Conventional,FHA,VA Loan
Price history
| Date | Event | Price |
|---|---|---|
| 11/7/2025 | Sold | -- |
Source: | ||
| 9/15/2025 | Pending sale | $449,000$183/sqft |
Source: | ||
| 9/2/2025 | Price change | $449,000-3.4%$183/sqft |
Source: | ||
| 8/4/2025 | Listed for sale | $465,000-2.1%$189/sqft |
Source: | ||
| 8/4/2025 | Listing removed | $475,000$193/sqft |
Source: | ||
Public tax history
| Year | Property taxes | Tax assessment |
|---|---|---|
| 2024 | $2,771 -6.1% | $39,189 -6.1% |
| 2023 | $2,952 +28.8% | $41,746 +31.5% |
| 2022 | $2,291 +21% | $31,742 +21.2% |
Find assessor info on the county website
Neighborhood: 82001
Nearby schools
GreatSchools rating
- 6/10Miller Elementary SchoolGrades: 4-6Distance: 0.4 mi
- 6/10McCormick Junior High SchoolGrades: 7-8Distance: 2.1 mi
- 7/10Central High SchoolGrades: 9-12Distance: 1.8 mi


