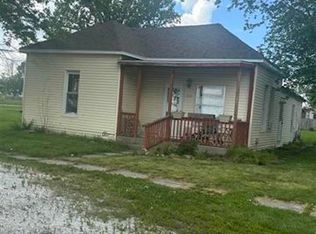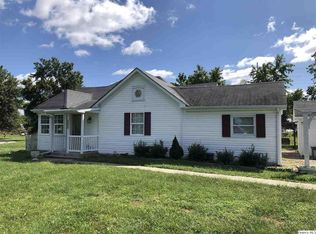Simply sweet! This budget friendly home has a maintenance free exterior and many updates over the last several years. Windows, siding, insulation, metal roof, doors, flooring, paint, electrical, and plumbing are just a few of the items that have already been taken care of by the owner. There is a smaller room that could make a large walk in closet or office space. Very low utilities are an added bonus. A patio off the back is a great space to entertain, and there are two sheds for extra storage. The large yard gives so much space to enjoy, and also makes adding on to the home an option if desired.
This property is off market, which means it's not currently listed for sale or rent on Zillow. This may be different from what's available on other websites or public sources.

