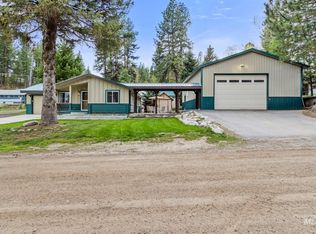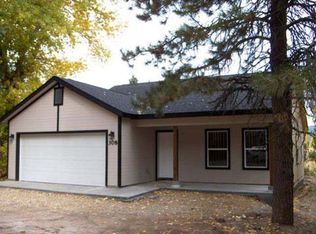SINGLE LEVEL HOME 1500 SF, 3 BR, 2 BA. Laundry room with shelves. Mud room with storage cabinets. Wood stove (although plumbed for propane if you prefer). Fully fenced yard. Large Carport. New metal roof. The driveway is partially paved. [We will work with your realtor]
This property is off market, which means it's not currently listed for sale or rent on Zillow. This may be different from what's available on other websites or public sources.


