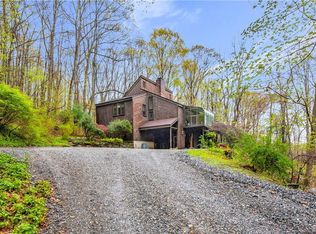Sold for $517,000
$517,000
204 West Hill Road, New Hartford, CT 06057
3beds
1,860sqft
Single Family Residence
Built in 1966
12.3 Acres Lot
$528,000 Zestimate®
$278/sqft
$2,762 Estimated rent
Home value
$528,000
$444,000 - $628,000
$2,762/mo
Zestimate® history
Loading...
Owner options
Explore your selling options
What's special
Tucked away on 12.3 private acres in scenic Litchfield County, this beautifully maintained 3-bedroom, 1 full/2 half bath raised ranch offers a peaceful lifestyle surrounded by nature. Hardwood floors run throughout all bedrooms and under the carpet in the living and dining rooms. The sun-filled living room features a wood-burning fireplace and slider that opens to a wrap-around deck with wooded views. Remodeled kitchen with tile floor, updated cabinets and appliances. Remodeled full bath. The fully finished walk-out lower level offers a family room with new wood stove, half bath, and direct access to the garage and yard. Recent upgrades include a new roof (2023), new water heater, whole-house propane generator, split system A/C, and 200 amp electrical service. But what truly sets this property apart is its 24x24 heated barn, complete with its own separate heating system, electrical panel, built-in workbenches, and flexible layout with potential for a horse stall, studio, or workshop. The possibilities are endless - whether you're an artist, craftsman, equestrian, or hobbyist, this barn is ready to inspire. Outside, the land speaks for itself: a mountain-fed koi pond, lush flower gardens, and a generous open yard framed by forest make this property a private retreat, ideal for farming, riding, or simply enjoying nature in peace. Quiet, secluded, and filled with potential - this property is a rare and remarkable opportunity for those seeking space to live, work, and create. There are two parcels being sold together, 204 West Hill Road (5.6 acres with home on this parcel) and 196 West Hill Road (6.7 acres adjacent to 204 West Hill Road) giving the buyer 12.3 acres totally. Taxes on the properties are $6494 for 204 West Hill and $224 on 196 West Hill giving a total yearly tax of $6718.
Zillow last checked: 8 hours ago
Listing updated: September 12, 2025 at 11:31am
Listed by:
The Via Domus Team of William Raveis Real Estate,
Mike Grady 860-416-4482,
William Raveis Real Estate 860-677-4661,
Co-Listing Agent: Brenda Drzewiecki 860-965-6121,
William Raveis Real Estate
Bought with:
Colin Murray, RES.0831351
Dorrance Realty
Source: Smart MLS,MLS#: 24104858
Facts & features
Interior
Bedrooms & bathrooms
- Bedrooms: 3
- Bathrooms: 3
- Full bathrooms: 1
- 1/2 bathrooms: 2
Primary bedroom
- Features: Half Bath, Hardwood Floor
- Level: Main
- Area: 192 Square Feet
- Dimensions: 12 x 16
Bedroom
- Features: Hardwood Floor
- Level: Main
- Area: 156 Square Feet
- Dimensions: 12 x 13
Bedroom
- Features: Hardwood Floor
- Level: Main
- Area: 110 Square Feet
- Dimensions: 10 x 11
Bathroom
- Level: Main
Dining room
- Features: Sliders, Wall/Wall Carpet, Hardwood Floor
- Level: Main
- Area: 110 Square Feet
- Dimensions: 10 x 11
Family room
- Features: Wood Stove, Half Bath, Wall/Wall Carpet
- Level: Lower
- Area: 598 Square Feet
- Dimensions: 23 x 26
Kitchen
- Features: Remodeled, Tile Floor
- Level: Main
- Area: 110 Square Feet
- Dimensions: 10 x 11
Living room
- Features: Fireplace, Sliders, Wall/Wall Carpet, Hardwood Floor
- Level: Main
- Area: 322 Square Feet
- Dimensions: 14 x 23
Heating
- Baseboard, Heat Pump, Oil
Cooling
- Ductless
Appliances
- Included: Oven/Range, Microwave, Refrigerator, Dishwasher, Disposal, Washer, Dryer, Water Heater
- Laundry: Lower Level
Features
- Doors: Storm Door(s)
- Windows: Thermopane Windows
- Basement: Full,Heated,Finished,Garage Access,Liveable Space
- Attic: Access Via Hatch
- Number of fireplaces: 1
Interior area
- Total structure area: 1,860
- Total interior livable area: 1,860 sqft
- Finished area above ground: 1,294
- Finished area below ground: 566
Property
Parking
- Total spaces: 1
- Parking features: Attached, Garage Door Opener
- Attached garage spaces: 1
Features
- Patio & porch: Wrap Around
- Exterior features: Rain Gutters, Garden
Lot
- Size: 12.30 Acres
- Features: Secluded, Level, Sloped
Details
- Additional structures: Shed(s), Barn(s)
- Parcel number: 829639
- Zoning: R2
- Other equipment: Generator
- Horses can be raised: Yes
Construction
Type & style
- Home type: SingleFamily
- Architectural style: Ranch
- Property subtype: Single Family Residence
Materials
- Vinyl Siding
- Foundation: Concrete Perimeter, Raised
- Roof: Asphalt
Condition
- New construction: No
- Year built: 1966
Utilities & green energy
- Sewer: Septic Tank
- Water: Well
- Utilities for property: Cable Available
Green energy
- Energy efficient items: Thermostat, Doors, Windows
Community & neighborhood
Location
- Region: New Hartford
Price history
| Date | Event | Price |
|---|---|---|
| 9/12/2025 | Sold | $517,000-1.5%$278/sqft |
Source: | ||
| 8/13/2025 | Pending sale | $525,000$282/sqft |
Source: | ||
| 6/26/2025 | Listed for sale | $525,000$282/sqft |
Source: | ||
Public tax history
| Year | Property taxes | Tax assessment |
|---|---|---|
| 2025 | $5,799 | $179,480 |
| 2024 | $5,799 | $179,480 |
| 2023 | $5,799 | $179,480 |
Find assessor info on the county website
Neighborhood: 06057
Nearby schools
GreatSchools rating
- NANew Hartford Elementary SchoolGrades: PK-2Distance: 2.2 mi
- 6/10Northwestern Regional Middle SchoolGrades: 7-8Distance: 3 mi
- 8/10Northwestern Regional High SchoolGrades: 9-12Distance: 3 mi
Schools provided by the listing agent
- Elementary: Ann Antolini
Source: Smart MLS. This data may not be complete. We recommend contacting the local school district to confirm school assignments for this home.
Get pre-qualified for a loan
At Zillow Home Loans, we can pre-qualify you in as little as 5 minutes with no impact to your credit score.An equal housing lender. NMLS #10287.
Sell for more on Zillow
Get a Zillow Showcase℠ listing at no additional cost and you could sell for .
$528,000
2% more+$10,560
With Zillow Showcase(estimated)$538,560
