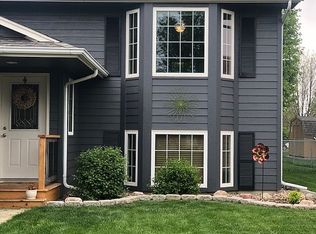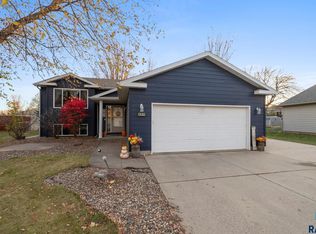Sold for $385,000
$385,000
204 W Hackberry St, Brandon, SD 57005
4beds
2,272sqft
Single Family Residence
Built in 2000
8,816.54 Square Feet Lot
$388,300 Zestimate®
$169/sqft
$2,333 Estimated rent
Home value
$388,300
$318,000 - $470,000
$2,333/mo
Zestimate® history
Loading...
Owner options
Explore your selling options
What's special
Welcome to this stunning ranch-style home, boasting 4 bedrooms and 3 bathrooms. This MOVE IN READY property features a spacious 3.5 stall garage equipped with water, a drain, finished flooring, and a heater – perfect for all seasons. Enjoy the convenience of main floor laundry and bask in the abundance of natural lighting that fills every corner of this home. Relax on the covered front porch, shaded by beautiful mature trees, offering a serene outdoor retreat. Don't miss out on this incredible opportunity to own a home that perfectly combines comfort, functionality, and style.
Zillow last checked: 8 hours ago
Listing updated: May 09, 2025 at 11:30am
Listed by:
Dave J Larson,
Hegg, REALTORS
Bought with:
Mary Kay Stevens
Source: Realtor Association of the Sioux Empire,MLS#: 22500489
Facts & features
Interior
Bedrooms & bathrooms
- Bedrooms: 4
- Bathrooms: 3
- Full bathrooms: 1
- 3/4 bathrooms: 1
- 1/2 bathrooms: 1
Primary bedroom
- Level: Basement
- Area: 300
- Dimensions: 15 x 20
Bedroom 2
- Level: Main
- Area: 143
- Dimensions: 11 x 13
Bedroom 3
- Level: Main
- Area: 156
- Dimensions: 12 x 13
Bedroom 4
- Level: Basement
- Area: 100
- Dimensions: 10 x 10
Dining room
- Level: Main
- Area: 121
- Dimensions: 11 x 11
Family room
- Level: Main
- Area: 240
- Dimensions: 20 x 12
Kitchen
- Level: Main
- Area: 120
- Dimensions: 12 x 10
Living room
- Level: Main
- Area: 240
- Dimensions: 15 x 16
Heating
- Natural Gas
Cooling
- Central Air
Appliances
- Included: Dishwasher, Disposal, Dryer, Electric Range, Microwave, Refrigerator, Washer
Features
- 9 FT+ Ceiling in Lwr Lvl, Master Downstairs, Main Floor Laundry
- Flooring: Carpet, Vinyl
- Basement: Full
- Number of fireplaces: 1
- Fireplace features: Gas
Interior area
- Total interior livable area: 2,272 sqft
- Finished area above ground: 1,136
- Finished area below ground: 1,136
Property
Parking
- Total spaces: 3
- Parking features: Concrete
- Garage spaces: 3
Features
- Patio & porch: Porch
- Fencing: Partial
Lot
- Size: 8,816 sqft
- Dimensions: 74x111x85x111
- Features: City Lot, Garden
Details
- Additional structures: Shed(s)
- Parcel number: 71934
Construction
Type & style
- Home type: SingleFamily
- Architectural style: Ranch
- Property subtype: Single Family Residence
Materials
- Cement Siding, Brick
- Roof: Composition
Condition
- Year built: 2000
Utilities & green energy
- Sewer: Public Sewer
- Water: Public
Community & neighborhood
Location
- Region: Brandon
- Subdivision: Parkview Estates
Other
Other facts
- Listing terms: Conventional
- Road surface type: Asphalt, Curb and Gutter
Price history
| Date | Event | Price |
|---|---|---|
| 5/2/2025 | Sold | $385,000-4.9%$169/sqft |
Source: | ||
| 4/2/2025 | Price change | $405,000-1.2%$178/sqft |
Source: | ||
| 1/21/2025 | Listed for sale | $410,000-1.2%$180/sqft |
Source: | ||
| 10/18/2024 | Listing removed | $415,000-2.4%$183/sqft |
Source: | ||
| 8/7/2024 | Listed for sale | $425,000$187/sqft |
Source: | ||
Public tax history
| Year | Property taxes | Tax assessment |
|---|---|---|
| 2024 | $3,457 -12% | $268,600 -2% |
| 2023 | $3,930 +7.7% | $274,200 +14.2% |
| 2022 | $3,648 +11.6% | $240,200 +16.3% |
Find assessor info on the county website
Neighborhood: 57005
Nearby schools
GreatSchools rating
- 9/10Robert Bennis Elementary - 05Grades: K-4Distance: 0.4 mi
- 9/10Brandon Valley Middle School - 02Grades: 7-8Distance: 1.4 mi
- 7/10Brandon Valley High School - 01Grades: 9-12Distance: 1.4 mi
Schools provided by the listing agent
- Elementary: Robert Bennis ES
- Middle: Brandon Valley MS
- High: Brandon Valley HS
- District: Brandon Valley 49-2
Source: Realtor Association of the Sioux Empire. This data may not be complete. We recommend contacting the local school district to confirm school assignments for this home.
Get pre-qualified for a loan
At Zillow Home Loans, we can pre-qualify you in as little as 5 minutes with no impact to your credit score.An equal housing lender. NMLS #10287.

