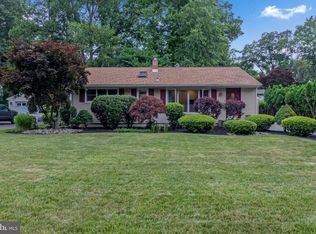Loads of possibilities! This home needs TLC. Ranch home with hardwood floors, some replaces windows, central air, a full basement with nice ceiling heights, a bar, room for play and work! Enjoy a detached garage, partially fenced yard within a great size wooded yard. Buyer responsible for lender and Township inspections and repairs. Home is being sold as is. Pennsbury school district.
This property is off market, which means it's not currently listed for sale or rent on Zillow. This may be different from what's available on other websites or public sources.

