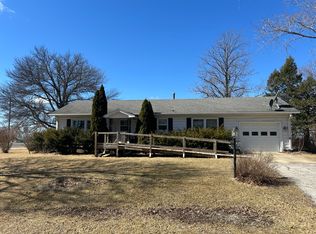Closed
$130,000
204 W Cemetery Rd, Roberts, IL 60962
2beds
1,796sqft
Single Family Residence
Built in 1957
0.4 Acres Lot
$141,900 Zestimate®
$72/sqft
$1,644 Estimated rent
Home value
$141,900
Estimated sales range
Not available
$1,644/mo
Zestimate® history
Loading...
Owner options
Explore your selling options
What's special
Embrace the lifestyle you've always wanted in this beautiful single-story brick home on a spacious, manicured lot. Featuring 2 bedrooms, 1.5 bathrooms on the main level, and an additional bathroom in the partially finished basement, this home is perfect for comfortable living. The spacious kitchen boasts ample cabinet space and a cozy nook, complemented by a formal dining room and an expansive living room. Enjoy extra space in the main-level family room. The basement is a true gem with a huge family room featuring a fireplace, rec/game room, second kitchen, full bathroom, mechanical room with washer/dryer, and plenty of storage. Stay cozy year-round with the efficient boiler radiant heat, featuring two zones of main level ceiling heat and basement floor heat. Convenience is at its best with interior and exterior stair access to the basement, and the 2-car attached garage connected by a large enclosed breezeway. The exterior is inviting and picturesque with a covered front porch, rear patio, concrete driveway, and mature trees. A recent major update includes a newer septic system. Don't miss out on this incredible home!
Zillow last checked: 8 hours ago
Listing updated: July 12, 2024 at 01:40pm
Listing courtesy of:
Craig Kief 217-898-6120,
Kief Realty,
Alaina Kief 217-898-6102,
Kief Realty
Bought with:
Peggy Holdren
Holdren & Associates, Inc.
Source: MRED as distributed by MLS GRID,MLS#: 12076339
Facts & features
Interior
Bedrooms & bathrooms
- Bedrooms: 2
- Bathrooms: 3
- Full bathrooms: 2
- 1/2 bathrooms: 1
Primary bedroom
- Features: Flooring (Carpet)
- Level: Main
- Area: 180 Square Feet
- Dimensions: 15X12
Bedroom 2
- Features: Flooring (Carpet)
- Level: Main
- Area: 180 Square Feet
- Dimensions: 15X12
Breakfast room
- Features: Flooring (Carpet)
- Level: Main
- Area: 120 Square Feet
- Dimensions: 12X10
Dining room
- Features: Flooring (Carpet)
- Level: Main
- Area: 196 Square Feet
- Dimensions: 14X14
Family room
- Features: Flooring (Carpet)
- Level: Main
- Area: 195 Square Feet
- Dimensions: 15X13
Other
- Features: Flooring (Other)
- Level: Basement
- Area: 494 Square Feet
- Dimensions: 38X13
Kitchen
- Features: Flooring (Vinyl)
- Level: Main
- Area: 156 Square Feet
- Dimensions: 13X12
Kitchen 2nd
- Features: Flooring (Carpet)
- Level: Basement
- Area: 182 Square Feet
- Dimensions: 14X13
Living room
- Features: Flooring (Carpet)
- Level: Main
- Area: 260 Square Feet
- Dimensions: 20X13
Other
- Features: Flooring (Carpet)
- Level: Main
- Area: 207 Square Feet
- Dimensions: 23X9
Recreation room
- Features: Flooring (Other)
- Level: Basement
- Area: 238 Square Feet
- Dimensions: 17X14
Heating
- Propane, Radiant, Zoned
Cooling
- Central Air
Appliances
- Included: Dishwasher, Cooktop, Oven, Water Softener Rented
Features
- Basement: Partially Finished,Full
- Number of fireplaces: 1
- Fireplace features: Basement
Interior area
- Total structure area: 3,233
- Total interior livable area: 1,796 sqft
- Finished area below ground: 965
Property
Parking
- Total spaces: 2
- Parking features: Concrete, Garage Door Opener, On Site, Garage Owned, Attached, Garage
- Attached garage spaces: 2
- Has uncovered spaces: Yes
Accessibility
- Accessibility features: No Disability Access
Features
- Stories: 1
- Patio & porch: Patio
Lot
- Size: 0.40 Acres
- Dimensions: 125 X 140
Details
- Parcel number: 05071645300900
- Zoning: SINGL
- Special conditions: None
Construction
Type & style
- Home type: SingleFamily
- Property subtype: Single Family Residence
Materials
- Brick
- Foundation: Block
- Roof: Asphalt
Condition
- New construction: No
- Year built: 1957
Utilities & green energy
- Electric: 100 Amp Service
- Sewer: Septic Tank
- Water: Public
Community & neighborhood
Community
- Community features: Park, Street Paved
Location
- Region: Roberts
HOA & financial
HOA
- Services included: None
Other
Other facts
- Listing terms: Conventional
- Ownership: Fee Simple
Price history
| Date | Event | Price |
|---|---|---|
| 7/12/2024 | Sold | $130,000+4%$72/sqft |
Source: | ||
| 6/11/2024 | Contingent | $125,000$70/sqft |
Source: | ||
| 6/6/2024 | Listed for sale | $125,000$70/sqft |
Source: | ||
Public tax history
| Year | Property taxes | Tax assessment |
|---|---|---|
| 2023 | $714 -4.1% | $36,830 +11% |
| 2022 | $745 -1.5% | $33,180 +5% |
| 2021 | $756 -1.9% | $31,600 |
Find assessor info on the county website
Neighborhood: 60962
Nearby schools
GreatSchools rating
- 5/10Clara Peterson Elementary SchoolGrades: PK-5Distance: 12.4 mi
- 8/10Paxton-Buckley-Loda Jr High SchoolGrades: 6-8Distance: 11.5 mi
- 5/10Paxton-Buckley-Loda High SchoolGrades: 9-12Distance: 11.6 mi
Schools provided by the listing agent
- Elementary: Clara Peterson Elementary School
- Middle: Pbl Junior High School
- High: Pbl High School
- District: 10
Source: MRED as distributed by MLS GRID. This data may not be complete. We recommend contacting the local school district to confirm school assignments for this home.

Get pre-qualified for a loan
At Zillow Home Loans, we can pre-qualify you in as little as 5 minutes with no impact to your credit score.An equal housing lender. NMLS #10287.
