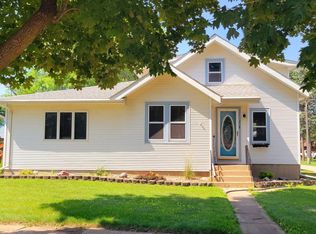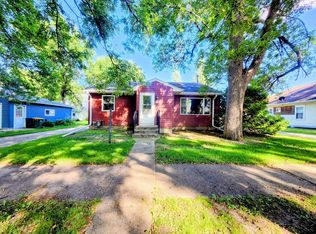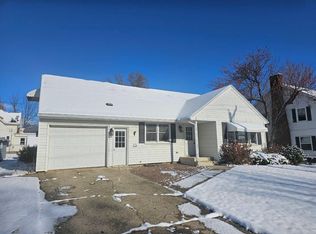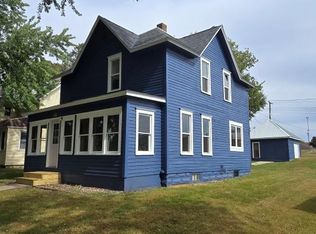This well-built 3 bedroom home is ready for its next owner! Step inside the charming entry with beautiful reclaimed wood. Come into the newly carpeted open concept living / dining room area. From there you can enter the main floor bedroom. You will find two more bedrooms upstairs. The Kitchen leads to the mudroom/laundry back entry as well as the bathroom. With a full unfinished basement, the possibilities are endless. There are many updates throughout including furnace, water heater, sump pump, wiring and insulation. Step out the back door and relax on the deck. Property includes a driveway that enters on 1st St W (see parcel map for more details). Check it out today!
Active
$114,500
204 W 5th Ave, Lakefield, MN 56150
3beds
1,758sqft
Est.:
Single Family Residence
Built in 1940
8,712 Square Feet Lot
$-- Zestimate®
$65/sqft
$-- HOA
What's special
Full unfinished basementMain floor bedroomTwo more bedrooms upstairs
- 270 days |
- 148 |
- 6 |
Zillow last checked: 8 hours ago
Listing updated: September 06, 2025 at 06:33pm
Listed by:
Sheila Freking 507-329-0240,
EXIT Realty - Great Plains
Source: NorthstarMLS as distributed by MLS GRID,MLS#: 6685631
Tour with a local agent
Facts & features
Interior
Bedrooms & bathrooms
- Bedrooms: 3
- Bathrooms: 1
- 3/4 bathrooms: 1
Rooms
- Room types: Living Room, Dining Room, Kitchen, Bedroom 1, Bedroom 2, Bedroom 3, Bathroom, Laundry, Mud Room, Unfinished
Bedroom 1
- Level: Main
- Area: 117 Square Feet
- Dimensions: 13'x9'
Bedroom 2
- Level: Upper
- Area: 144 Square Feet
- Dimensions: 12'x12'
Bedroom 3
- Level: Upper
- Area: 169 Square Feet
- Dimensions: 13'x13'
Bathroom
- Level: Main
- Area: 20 Square Feet
- Dimensions: 4'x5'
Dining room
- Level: Main
- Area: 120 Square Feet
- Dimensions: 15'x8'
Kitchen
- Level: Main
- Area: 117 Square Feet
- Dimensions: 13'x9'
Laundry
- Level: Main
Living room
- Level: Main
- Area: 180 Square Feet
- Dimensions: 18'x10
Mud room
- Level: Main
Other
- Level: Basement
- Area: 738 Square Feet
- Dimensions: 18'x41'
Heating
- Forced Air
Cooling
- Window Unit(s)
Features
- Basement: Block,Full,Sump Pump,Unfinished
- Has fireplace: No
Interior area
- Total structure area: 1,758
- Total interior livable area: 1,758 sqft
- Finished area above ground: 1,020
- Finished area below ground: 738
Property
Parking
- Parking features: Other
Accessibility
- Accessibility features: None
Features
- Levels: One and One Half
- Stories: 1.5
- Patio & porch: Deck
Lot
- Size: 8,712 Square Feet
- Dimensions: 8,775 sq ft
Details
- Foundation area: 824
- Parcel number: 243410460
- Zoning description: Residential-Single Family
Construction
Type & style
- Home type: SingleFamily
- Property subtype: Single Family Residence
Materials
- Vinyl Siding
- Roof: Age Over 8 Years,Asphalt
Condition
- Age of Property: 85
- New construction: No
- Year built: 1940
Utilities & green energy
- Electric: Circuit Breakers
- Gas: Natural Gas
- Sewer: City Sewer/Connected
- Water: City Water/Connected
Community & HOA
Community
- Subdivision: Hollisters 1st Add
HOA
- Has HOA: No
Location
- Region: Lakefield
Financial & listing details
- Price per square foot: $65/sqft
- Tax assessed value: $61,700
- Annual tax amount: $813
- Date on market: 3/15/2025
- Cumulative days on market: 191 days
Estimated market value
Not available
Estimated sales range
Not available
$1,140/mo
Price history
Price history
| Date | Event | Price |
|---|---|---|
| 9/7/2025 | Price change | $114,500-3.4%$65/sqft |
Source: | ||
| 4/21/2025 | Price change | $118,500-5.2%$67/sqft |
Source: | ||
| 3/15/2025 | Listed for sale | $125,000$71/sqft |
Source: | ||
Public tax history
Public tax history
| Year | Property taxes | Tax assessment |
|---|---|---|
| 2025 | $1,082 +1.7% | $61,700 |
| 2024 | $1,064 +3.9% | $61,700 -0.2% |
| 2023 | $1,024 +2.8% | $61,800 +19.3% |
Find assessor info on the county website
BuyAbility℠ payment
Est. payment
$571/mo
Principal & interest
$444
Property taxes
$87
Home insurance
$40
Climate risks
Neighborhood: 56150
Nearby schools
GreatSchools rating
- 5/10Pleasantview Elementary SchoolGrades: PK-K,4-5Distance: 0.6 mi
- 6/10Jackson County Central Middle SchoolGrades: 6-8Distance: 0.2 mi
- 8/10Jackson County Central Senior High SchoolGrades: 9-12Distance: 9.7 mi
- Loading
- Loading





