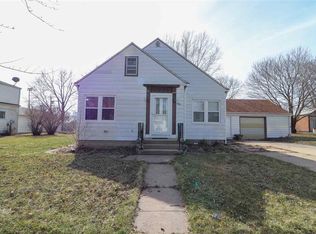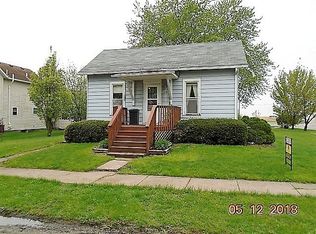Closed
$120,000
204 W 2nd St, Bennett, IA 52721
4beds
1,715sqft
Townhouse, Single Family Residence
Built in 1946
0.28 Acres Lot
$121,500 Zestimate®
$70/sqft
$1,341 Estimated rent
Home value
$121,500
Estimated sales range
Not available
$1,341/mo
Zestimate® history
Loading...
Owner options
Explore your selling options
What's special
Enjoy small-town living with easy access to Iowa City & the Quad Cities in this 4-bedroom, 2-bath, 1.5-story home in Bennett, Iowa. Sitting on a corner lot near the end of town & directly across from Bennett Community School (K-6), & with the option to attend Durant or Tipton schools. The main floor features a comfortable living room, formal dining room, kitchen, & a breezeway mudroom for added convenience. A main-floor bedroom provides flexibility, while upstairs, the primary suite includes a private full bath with a jetted tub. 2 additional bedrooms complete the upper level. Outside, the front yard features a large pergola-covered deck, while the fenced backyard offers privacy & includes an above-ground pool (sold as-is). The attached heated garage provides space for up to 4 cars, with 2 additional storage sheds for even more convenience. Recent updates include a new roof & furnace (2020), a new front door (2024), & new living room windows (2025). This home is being sold "AS-IS." Schedule your private showing today!
Zillow last checked: 8 hours ago
Listing updated: February 06, 2026 at 08:29pm
Listing courtesy of:
Richard Bassford, CRS 309-292-3681,
RE/MAX Concepts Bettendorf
Bought with:
data change rules
DYNACONNECTIONS
Source: MRED as distributed by MLS GRID,MLS#: QC4261300
Facts & features
Interior
Bedrooms & bathrooms
- Bedrooms: 4
- Bathrooms: 2
- Full bathrooms: 2
Primary bedroom
- Features: Flooring (Vinyl)
- Level: Main
- Area: 110 Square Feet
- Dimensions: 10x11
Bedroom 2
- Features: Flooring (Hardwood)
- Level: Second
- Area: 143 Square Feet
- Dimensions: 11x13
Bedroom 3
- Features: Flooring (Hardwood)
- Level: Second
- Area: 108 Square Feet
- Dimensions: 9x12
Bedroom 4
- Features: Flooring (Hardwood)
- Level: Second
- Area: 126 Square Feet
- Dimensions: 9x14
Other
- Features: Flooring (Other)
- Level: Main
- Area: 136 Square Feet
- Dimensions: 8x17
Dining room
- Features: Flooring (Hardwood)
- Level: Main
- Area: 195 Square Feet
- Dimensions: 13x15
Kitchen
- Features: Kitchen (Eating Area-Table Space, Pantry), Flooring (Tile)
- Level: Main
- Area: 169 Square Feet
- Dimensions: 13x13
Laundry
- Features: Flooring (Other)
- Level: Basement
- Area: 99 Square Feet
- Dimensions: 9x11
Living room
- Features: Flooring (Hardwood)
- Level: Main
- Area: 168 Square Feet
- Dimensions: 12x14
Recreation room
- Features: Flooring (Tile)
- Level: Basement
- Area: 234 Square Feet
- Dimensions: 13x18
Heating
- Forced Air, Natural Gas
Cooling
- Central Air
Appliances
- Included: Dishwasher, Disposal, Microwave, Range, Refrigerator, Range Hood, Gas Water Heater
Features
- Basement: Finished,Egress Window,Full
Interior area
- Total interior livable area: 1,715 sqft
Property
Parking
- Total spaces: 4
- Parking features: Gravel, Heated Garage, Yes, Attached, Oversized, Garage
- Attached garage spaces: 4
Features
- Stories: 1
- Patio & porch: Patio, Deck
- Pool features: Above Ground
- Fencing: Fenced
Lot
- Size: 0.28 Acres
- Dimensions: 75x160
- Features: Corner Lot, Level, Sloped
Details
- Parcel number: 037012161090040
Construction
Type & style
- Home type: Townhouse
- Property subtype: Townhouse, Single Family Residence
Materials
- Vinyl Siding
- Foundation: Block, Concrete Perimeter
Condition
- New construction: No
- Year built: 1946
Utilities & green energy
- Sewer: Public Sewer
- Water: Public
Community & neighborhood
Location
- Region: Bennett
- Subdivision: None
Other
Other facts
- Listing terms: Conventional
Price history
| Date | Event | Price |
|---|---|---|
| 4/14/2025 | Sold | $120,000-7.7%$70/sqft |
Source: | ||
| 3/19/2025 | Pending sale | $130,000$76/sqft |
Source: | ||
| 3/14/2025 | Listed for sale | $130,000+62.5%$76/sqft |
Source: | ||
| 4/4/2005 | Sold | $80,000$47/sqft |
Source: Public Record Report a problem | ||
Public tax history
| Year | Property taxes | Tax assessment |
|---|---|---|
| 2025 | $2,488 +8.5% | $197,640 +22.2% |
| 2024 | $2,294 +6.9% | $161,730 +0.7% |
| 2023 | $2,146 +3.3% | $160,570 +28.3% |
Find assessor info on the county website
Neighborhood: 52721
Nearby schools
GreatSchools rating
- 4/10Bennett Elementary SchoolGrades: PK-6Distance: 0.1 mi
- 7/10Tipton Middle SchoolGrades: 5-8Distance: 8.7 mi
- 5/10Tipton High SchoolGrades: 9-12Distance: 8 mi
Schools provided by the listing agent
- High: Tipton
Source: MRED as distributed by MLS GRID. This data may not be complete. We recommend contacting the local school district to confirm school assignments for this home.
Get pre-qualified for a loan
At Zillow Home Loans, we can pre-qualify you in as little as 5 minutes with no impact to your credit score.An equal housing lender. NMLS #10287.

