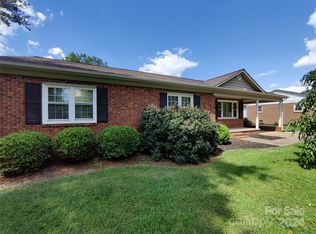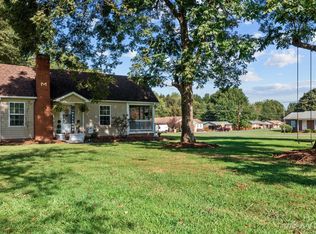Closed
$340,000
204 Viscount Rd, Rockwell, NC 28138
3beds
1,858sqft
Single Family Residence
Built in 1973
0.34 Acres Lot
$345,200 Zestimate®
$183/sqft
$1,544 Estimated rent
Home value
$345,200
$300,000 - $397,000
$1,544/mo
Zestimate® history
Loading...
Owner options
Explore your selling options
What's special
***PRICE IMPROVEMENT*** This 3 bedroom, 2 bathroom home is completely updated and ready for a new homeowner. You'll be impressed by the spacious living room leading to a nicely appointed kitchen complete with a large island and open dining area for easy entertaining. The granite countertops, updated cabinets, new hardware, and new flooring bring a modern feel. Beautiful French doors lead to a huge family room. Additional French doors lead to the huge deck overlooking the backyard with two sheds for extra storage. All of the bedrooms are nicely sized. The primary bedroom has a gorgeous en-suite with a tiled shower, new tiled floor, updated vanity, and modern finishes. You'll enjoy the covered front porch with room for rocking chairs and the convenience of two carports on this corner lot. With the center of Rockwell only minutes away, you'll love the convenience of being close to everything.
Zillow last checked: 8 hours ago
Listing updated: June 27, 2024 at 02:00pm
Listing Provided by:
Tricia Strickland tricia.strickland927@gmail.com,
Lantern Realty & Development, LLC
Bought with:
Katelyn Haid
Real Broker, LLC
Source: Canopy MLS as distributed by MLS GRID,MLS#: 4136690
Facts & features
Interior
Bedrooms & bathrooms
- Bedrooms: 3
- Bathrooms: 2
- Full bathrooms: 2
- Main level bedrooms: 3
Primary bedroom
- Level: Main
- Area: 166.68 Square Feet
- Dimensions: 13' 5" X 12' 5"
Bedroom s
- Level: Main
- Area: 152.75 Square Feet
- Dimensions: 13' 0" X 11' 9"
Bedroom s
- Level: Main
- Area: 128.31 Square Feet
- Dimensions: 10' 11" X 11' 9"
Bathroom full
- Level: Main
- Area: 37.13 Square Feet
- Dimensions: 8' 3" X 4' 6"
Bathroom full
- Level: Main
- Area: 58.41 Square Feet
- Dimensions: 8' 3" X 7' 1"
Dining area
- Level: Main
- Area: 202.64 Square Feet
- Dimensions: 17' 0" X 11' 11"
Great room
- Level: Main
- Area: 211.01 Square Feet
- Dimensions: 15' 10" X 13' 4"
Kitchen
- Level: Main
- Area: 127.19 Square Feet
- Dimensions: 10' 8" X 11' 11"
Sunroom
- Level: Main
- Area: 457.19 Square Feet
- Dimensions: 19' 3" X 23' 9"
Utility room
- Level: Main
- Area: 45.59 Square Feet
- Dimensions: 5' 7" X 8' 2"
Heating
- Central, Heat Pump
Cooling
- Ceiling Fan(s), Central Air
Appliances
- Included: Dishwasher, Disposal, Electric Oven, Electric Range, Microwave, Refrigerator
- Laundry: Laundry Room
Features
- Kitchen Island
- Flooring: Carpet, Tile, Vinyl
- Doors: French Doors, Storm Door(s)
- Has basement: No
Interior area
- Total structure area: 1,858
- Total interior livable area: 1,858 sqft
- Finished area above ground: 1,858
- Finished area below ground: 0
Property
Parking
- Total spaces: 5
- Parking features: Attached Carport, Driveway
- Carport spaces: 3
- Uncovered spaces: 2
Features
- Levels: One
- Stories: 1
- Patio & porch: Covered, Front Porch
- Fencing: Back Yard,Fenced
Lot
- Size: 0.34 Acres
- Features: Corner Lot
Details
- Additional structures: Shed(s)
- Parcel number: 357C216
- Zoning: RES
- Special conditions: Standard
Construction
Type & style
- Home type: SingleFamily
- Property subtype: Single Family Residence
Materials
- Brick Partial, Vinyl
- Foundation: Crawl Space
- Roof: Shingle
Condition
- New construction: No
- Year built: 1973
Utilities & green energy
- Sewer: Public Sewer
- Water: City
Community & neighborhood
Location
- Region: Rockwell
- Subdivision: None
Other
Other facts
- Listing terms: Cash,Conventional,FHA,USDA Loan,VA Loan
- Road surface type: Concrete, Paved
Price history
| Date | Event | Price |
|---|---|---|
| 6/27/2024 | Sold | $340,000-1.4%$183/sqft |
Source: | ||
| 5/23/2024 | Price change | $344,900-1.4%$186/sqft |
Source: | ||
| 5/13/2024 | Price change | $349,900-2.8%$188/sqft |
Source: | ||
| 5/7/2024 | Listed for sale | $359,900-1.6%$194/sqft |
Source: | ||
| 5/4/2024 | Listing removed | -- |
Source: | ||
Public tax history
| Year | Property taxes | Tax assessment |
|---|---|---|
| 2025 | $2,758 | $244,093 |
| 2024 | $2,758 +21.9% | $244,093 +12.2% |
| 2023 | $2,263 +48.5% | $217,551 +59.5% |
Find assessor info on the county website
Neighborhood: 28138
Nearby schools
GreatSchools rating
- 4/10Rockwell Elementary SchoolGrades: PK-5Distance: 0.7 mi
- 1/10Charles C Erwin Middle SchoolGrades: 6-8Distance: 2.6 mi
- 4/10East Rowan High SchoolGrades: 9-12Distance: 2.5 mi
Schools provided by the listing agent
- Elementary: Rockwell
- Middle: C.C. Erwin
- High: East Rowan
Source: Canopy MLS as distributed by MLS GRID. This data may not be complete. We recommend contacting the local school district to confirm school assignments for this home.
Get a cash offer in 3 minutes
Find out how much your home could sell for in as little as 3 minutes with a no-obligation cash offer.
Estimated market value$345,200
Get a cash offer in 3 minutes
Find out how much your home could sell for in as little as 3 minutes with a no-obligation cash offer.
Estimated market value
$345,200

