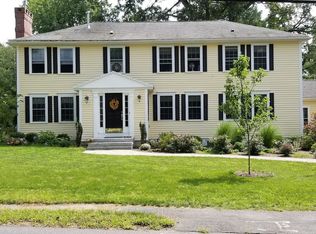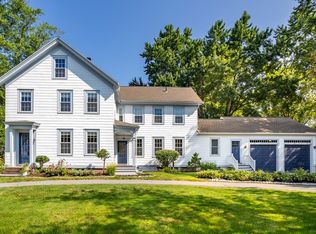Sold for $1,625,000
$1,625,000
204 Virginia Rd, Concord, MA 01742
4beds
3,907sqft
Single Family Residence
Built in 2016
1.09 Acres Lot
$1,761,100 Zestimate®
$416/sqft
$7,729 Estimated rent
Home value
$1,761,100
$1.66M - $1.88M
$7,729/mo
Zestimate® history
Loading...
Owner options
Explore your selling options
What's special
This expansive, light filled, beautifully built Californian inspired home will not disappoint. Thoughtfully executed open floor plan has soaring ceilings, skylights, and large windows to embrace the outdoors and create perfect living and entertaining environments. Fireplaced living area, kitchen and breakfast room are incredibly well integrated. The spacious principal suite with gorgeous bathroom, two walk-in closets and office nook creates a quiet retreat. Two family bedrooms, two bathrooms, one ensuite, plus powder room are all on the main level. An open stairway leads to the family room with bathroom, guest suite, mud room and three car garage. This home has flexible, wonderful space sited on one acre with level tree-lined backyard and huge deck for inviting relaxation. Systems and insulation are designed to conserve energy including 21 solar panels installed in 2017. With convenient access to commuting routes, Minuteman trails, Heritage Club, and town center, this home has it all.
Zillow last checked: 8 hours ago
Listing updated: August 15, 2023 at 11:45am
Listed by:
Susan Revis 978-807-8219,
Compass 351-207-1153,
The Ridick Revis Group 617-593-3492
Bought with:
Jonathan Russell
Columbus and Over Group, LLC
Source: MLS PIN,MLS#: 73113701
Facts & features
Interior
Bedrooms & bathrooms
- Bedrooms: 4
- Bathrooms: 6
- Full bathrooms: 5
- 1/2 bathrooms: 1
- Main level bedrooms: 3
Primary bedroom
- Features: Bathroom - Full, Skylight, Cathedral Ceiling(s), Walk-In Closet(s), Closet, Closet/Cabinets - Custom Built, Flooring - Wood, Window(s) - Bay/Bow/Box, Recessed Lighting
- Level: Main,First
- Area: 480
- Dimensions: 30 x 16
Bedroom 2
- Features: Bathroom - Full, Skylight, Cathedral Ceiling(s), Ceiling Fan(s), Walk-In Closet(s), Closet, Flooring - Wood, Exterior Access
- Level: Main,First
- Area: 238
- Dimensions: 17 x 14
Bedroom 3
- Features: Cathedral Ceiling(s), Closet, Closet/Cabinets - Custom Built, Flooring - Wood, Recessed Lighting, Closet - Double, Window Seat
- Level: Main,First
- Area: 180
- Dimensions: 18 x 10
Bedroom 4
- Features: Bathroom - Full, Closet, Recessed Lighting, Flooring - Engineered Hardwood
- Level: Basement
- Area: 165
- Dimensions: 15 x 11
Primary bathroom
- Features: Yes
Bathroom 1
- Features: Bathroom - Full, Bathroom - Double Vanity/Sink, Bathroom - Tiled With Shower Stall, Closet - Linen, Closet/Cabinets - Custom Built, Flooring - Stone/Ceramic Tile, Countertops - Stone/Granite/Solid, Lighting - Sconce
- Level: First
- Area: 135
- Dimensions: 15 x 9
Bathroom 2
- Features: Bathroom - Full, Bathroom - Tiled With Tub & Shower, Skylight, Closet/Cabinets - Custom Built, Flooring - Stone/Ceramic Tile, Countertops - Stone/Granite/Solid, Lighting - Sconce
- Level: First
- Area: 60
- Dimensions: 10 x 6
Bathroom 3
- Features: Bathroom - Full, Bathroom - Tiled With Shower Stall, Skylight, Closet/Cabinets - Custom Built, Flooring - Stone/Ceramic Tile, Countertops - Stone/Granite/Solid, Lighting - Sconce
- Level: First
- Area: 60
- Dimensions: 10 x 6
Dining room
- Features: Skylight, Cathedral Ceiling(s), Flooring - Wood, Open Floorplan, Recessed Lighting
- Level: Main,First
- Area: 168
- Dimensions: 21 x 8
Family room
- Features: Bathroom - Full, Walk-In Closet(s), Flooring - Wood, Recessed Lighting, Flooring - Engineered Hardwood
- Level: Basement
- Area: 396
- Dimensions: 33 x 12
Kitchen
- Features: Skylight, Cathedral Ceiling(s), Closet/Cabinets - Custom Built, Flooring - Wood, Window(s) - Picture, Dining Area, Countertops - Stone/Granite/Solid, Open Floorplan, Recessed Lighting, Stainless Steel Appliances, Gas Stove, Lighting - Pendant
- Level: Main,First
- Area: 272
- Dimensions: 17 x 16
Living room
- Features: Cathedral Ceiling(s), Closet, Flooring - Wood, Window(s) - Bay/Bow/Box, Exterior Access, Open Floorplan, Recessed Lighting
- Level: Main,First
- Area: 368
- Dimensions: 23 x 16
Office
- Features: Closet/Cabinets - Custom Built, Flooring - Wood, Window(s) - Bay/Bow/Box, Recessed Lighting
- Level: First
- Area: 72
- Dimensions: 9 x 8
Heating
- Forced Air, Natural Gas
Cooling
- Central Air
Appliances
- Included: Gas Water Heater, Range, Dishwasher, Microwave, Refrigerator, Washer, Dryer, Range Hood, Plumbed For Ice Maker
- Laundry: Flooring - Wood, Main Level, Electric Dryer Hookup, Recessed Lighting, Washer Hookup, First Floor
Features
- Dining Area, Recessed Lighting, Closet/Cabinets - Custom Built, Bathroom - Half, Lighting - Sconce, Bathroom - Full, Bathroom - Tiled With Tub & Shower, Countertops - Stone/Granite/Solid, Office, Mud Room, Bathroom
- Flooring: Wood, Tile, Stone / Slate, Flooring - Wood, Flooring - Stone/Ceramic Tile
- Doors: Insulated Doors
- Windows: Picture, Bay/Bow/Box, Insulated Windows
- Basement: Finished,Walk-Out Access,Interior Entry,Garage Access,Sump Pump,Radon Remediation System,Concrete
- Number of fireplaces: 1
- Fireplace features: Living Room
Interior area
- Total structure area: 3,907
- Total interior livable area: 3,907 sqft
Property
Parking
- Total spaces: 9
- Parking features: Attached, Under, Garage Door Opener, Workshop in Garage, Paved Drive, Paved
- Attached garage spaces: 3
- Uncovered spaces: 6
Features
- Patio & porch: Deck - Exterior, Deck
- Exterior features: Deck, Professional Landscaping, Sprinkler System, Invisible Fence, Stone Wall
- Fencing: Invisible
- Has view: Yes
- View description: Scenic View(s)
Lot
- Size: 1.09 Acres
- Features: Level
Details
- Parcel number: 452762
- Zoning: SFR
Construction
Type & style
- Home type: SingleFamily
- Architectural style: Contemporary
- Property subtype: Single Family Residence
Materials
- Frame
- Foundation: Concrete Perimeter
- Roof: Shingle
Condition
- Year built: 2016
Utilities & green energy
- Electric: Circuit Breakers
- Sewer: Private Sewer
- Water: Public
- Utilities for property: for Gas Range, for Electric Dryer, Washer Hookup, Icemaker Connection
Green energy
- Energy efficient items: Thermostat
- Energy generation: Solar
Community & neighborhood
Community
- Community features: Public Transportation, Shopping, Pool, Walk/Jog Trails, Conservation Area, House of Worship, Public School
Location
- Region: Concord
Price history
| Date | Event | Price |
|---|---|---|
| 8/15/2023 | Sold | $1,625,000+5%$416/sqft |
Source: MLS PIN #73113701 Report a problem | ||
| 5/24/2023 | Contingent | $1,548,000$396/sqft |
Source: MLS PIN #73113701 Report a problem | ||
| 5/18/2023 | Listed for sale | $1,548,000+46.7%$396/sqft |
Source: MLS PIN #73113701 Report a problem | ||
| 12/23/2016 | Sold | $1,055,000-3.7%$270/sqft |
Source: Public Record Report a problem | ||
| 10/14/2016 | Listed for sale | $1,095,000+108.6%$280/sqft |
Source: William Raveis R.E. & Home Services #72081431 Report a problem | ||
Public tax history
| Year | Property taxes | Tax assessment |
|---|---|---|
| 2025 | $20,463 +17.3% | $1,543,200 +16.2% |
| 2024 | $17,443 +8.9% | $1,328,500 +7.5% |
| 2023 | $16,016 +6.3% | $1,235,800 +21% |
Find assessor info on the county website
Neighborhood: 01742
Nearby schools
GreatSchools rating
- 8/10Alcott Elementary SchoolGrades: PK-5Distance: 1.9 mi
- 8/10Concord Middle SchoolGrades: 6-8Distance: 4.5 mi
- 10/10Concord Carlisle High SchoolGrades: 9-12Distance: 2.2 mi
Schools provided by the listing agent
- Elementary: Alcott
- Middle: Cms
- High: Cchs
Source: MLS PIN. This data may not be complete. We recommend contacting the local school district to confirm school assignments for this home.
Get a cash offer in 3 minutes
Find out how much your home could sell for in as little as 3 minutes with a no-obligation cash offer.
Estimated market value$1,761,100
Get a cash offer in 3 minutes
Find out how much your home could sell for in as little as 3 minutes with a no-obligation cash offer.
Estimated market value
$1,761,100

