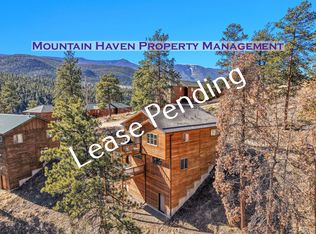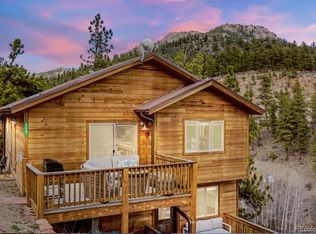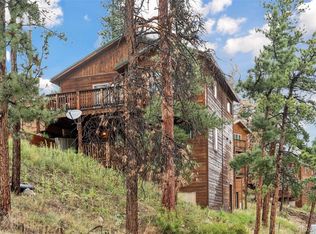Sold for $535,000 on 06/05/25
$535,000
204 Virginia Rd, Bailey, CO 80421
3beds
1,708sqft
Residential-Detached, Residential
Built in 2017
8,494 Square Feet Lot
$526,400 Zestimate®
$313/sqft
$2,895 Estimated rent
Home value
$526,400
$458,000 - $605,000
$2,895/mo
Zestimate® history
Loading...
Owner options
Explore your selling options
What's special
Discover your dream mountain retreat at 204 Virginia Road, beautifully situated in the tranquil splendor of Bailey, Colorado. This enchanting home masterfully combines rustic allure with modern amenities, offering an idyllic sanctuary for nature enthusiasts and serenity seekers alike. Upon entering, you'll find a warm and inviting living area, complete with a charming fireplace. The gas lines are already in place, simplifying an upgrade to a gas fireplace-perfect for those crisp Colorado evenings. The open-concept design effortlessly flows from the living room to the dining area and kitchen, creating a perfect setting for entertaining loved ones. Equipped with contemporary appliances, generous counter space, and abundant storage, the kitchen makes meal preparation a delight. Flooded with natural light, the large windows offer breathtaking views of the lush, forested surroundings. With 3 bedrooms and 2 bathrooms, there's ample space for family and guests. The master suite is a true haven, featuring an en-suite bathroom and a walk-in closet for ultimate privacy and comfort. Step out onto the spacious deck to sip your morning coffee while soaking in the majestic mountain views. The property offers abundant outdoor space for gardening, hiking, or simply unwinding in the fresh mountain air. Nestled in the heart of Bailey, you're within walking distance to charming restaurants and shops. Enjoy convenient access to outdoor adventures like hiking, fishing, and skiing, while still being just a short drive from Denver's shopping, dining, and entertainment. Don't miss the chance to own this stunning mountain home. Since it is a corner lot it provides more off street parking space. A separate lot are also for sale. This is a must-see property!
Zillow last checked: 8 hours ago
Listing updated: June 06, 2025 at 08:42am
Listed by:
Maria Gallucci 720-366-6050,
Compass-Denver
Bought with:
Non-IRES Agent
Non-IRES
Source: IRES,MLS#: 1031905
Facts & features
Interior
Bedrooms & bathrooms
- Bedrooms: 3
- Bathrooms: 2
- Full bathrooms: 1
- 3/4 bathrooms: 1
- Main level bedrooms: 1
Primary bedroom
- Area: 270
- Dimensions: 15 x 18
Kitchen
- Area: 400
- Dimensions: 20 x 20
Heating
- Forced Air
Cooling
- Ceiling Fan(s)
Appliances
- Included: Electric Range/Oven, Self Cleaning Oven, Dishwasher, Refrigerator, Microwave, Disposal
Features
- Eat-in Kitchen, Separate Dining Room, Cathedral/Vaulted Ceilings, Open Floorplan, Pantry, Walk-In Closet(s), Kitchen Island, High Ceilings, Open Floor Plan, Walk-in Closet, 9ft+ Ceilings
- Basement: Full,Partially Finished,Walk-Out Access
Interior area
- Total structure area: 1,708
- Total interior livable area: 1,708 sqft
- Finished area above ground: 850
- Finished area below ground: 858
Property
Parking
- Total spaces: 4
- Parking features: Garage
- Garage spaces: 4
- Details: Garage Type: Off Street
Features
- Stories: 1
- Patio & porch: Patio, Deck
- Exterior features: Balcony
- Has view: Yes
- View description: Mountain(s)
Lot
- Size: 8,494 sqft
- Features: Cul-De-Sac, Corner Lot
Details
- Parcel number: 47607
- Zoning: RES
- Special conditions: Private Owner
Construction
Type & style
- Home type: SingleFamily
- Architectural style: Ranch
- Property subtype: Residential-Detached, Residential
Materials
- Wood/Frame
- Roof: Composition
Condition
- Not New, Previously Owned
- New construction: No
- Year built: 2017
Utilities & green energy
- Gas: Natural Gas
- Water: City Water, City
- Utilities for property: Natural Gas Available
Community & neighborhood
Location
- Region: Bailey
- Subdivision: Fka Bailey View Sub
HOA & financial
HOA
- Has HOA: Yes
- HOA fee: $50 monthly
- Services included: Common Amenities, Snow Removal, Management
Other
Other facts
- Listing terms: Cash,Conventional,FHA,VA Loan
Price history
| Date | Event | Price |
|---|---|---|
| 6/5/2025 | Sold | $535,000-1.8%$313/sqft |
Source: | ||
| 5/7/2025 | Pending sale | $545,000$319/sqft |
Source: | ||
| 4/23/2025 | Listed for sale | $545,000+55.7%$319/sqft |
Source: | ||
| 4/13/2020 | Sold | $350,102$205/sqft |
Source: Public Record | ||
Public tax history
| Year | Property taxes | Tax assessment |
|---|---|---|
| 2025 | $1,925 +134.3% | $26,790 +17.7% |
| 2024 | $822 +101.4% | $22,770 +131.6% |
| 2023 | $408 +2.6% | $9,830 +113.7% |
Find assessor info on the county website
Neighborhood: 80421
Nearby schools
GreatSchools rating
- 7/10Deer Creek Elementary SchoolGrades: PK-5Distance: 3.3 mi
- 8/10Fitzsimmons Middle SchoolGrades: 6-8Distance: 3.4 mi
- 5/10Platte Canyon High SchoolGrades: 9-12Distance: 3.2 mi
Schools provided by the listing agent
- Elementary: Deer Creek
- Middle: Fitzsimmons
- High: Platte Canyon
Source: IRES. This data may not be complete. We recommend contacting the local school district to confirm school assignments for this home.

Get pre-qualified for a loan
At Zillow Home Loans, we can pre-qualify you in as little as 5 minutes with no impact to your credit score.An equal housing lender. NMLS #10287.


