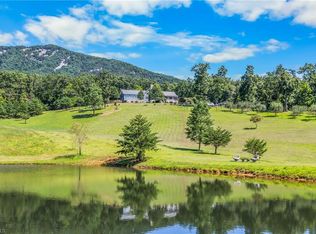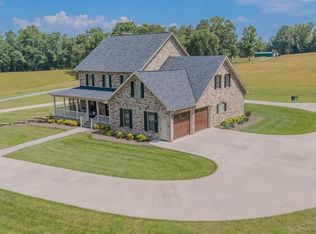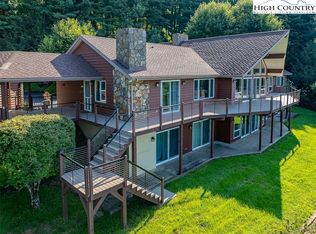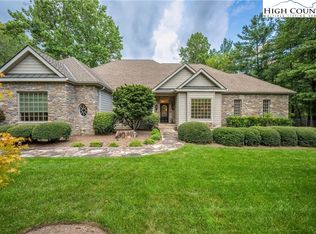Interior and exterior pictures as well as video will be posted soon. One of a kind equestrian property that is absolutley stunning. Year round long range views of the mountains and pond can be seen from this custom built (2021) home that is loaded with every amentity you could possibly want. Wood burning fireplaces with gas lighting feature. Kitchen offers professional grade appliances including dual fuel cooktop.Multi level living, outdoor pool and jacuzzi, 6 stall horse barn with tack room, washing station, dog kennel, office, bathroom, hay loft, shop and garage areas. 36 acres of pasture land and wooded areas for horseback riding and outdoor activities. Backdrop of the home is 2 majestic mountains that tower over the property offering year round views. In order to appreciate this property you have to come see it in person. Woudl make a wonderful wedding venue, upscale AIRBNB/VRBO as well as a car lovers haven with barn conversion to hosue cars. Set up a personal tour today !!
For sale
Price increase: $200K (9/23)
$2,699,000
204 Violet Ridge Trl, Lowgap, NC 27024
4beds
6,076sqft
Est.:
Stick/Site Built, Residential, Single Family Residence
Built in 2021
36 Acres Lot
$-- Zestimate®
$--/sqft
$-- HOA
What's special
Outdoor pool and jacuzziDog kennelHay loftMulti level livingShop and garage areasDual fuel cooktopProfessional grade appliances
- 79 days |
- 513 |
- 24 |
Zillow last checked: 8 hours ago
Listing updated: November 20, 2025 at 11:21am
Listed by:
Alex Blair 336-416-8602,
Howard Hanna Allen Tate - Blair Properties
Source: Triad MLS,MLS#: 1196480 Originating MLS: Wilkes County
Originating MLS: Wilkes County
Tour with a local agent
Facts & features
Interior
Bedrooms & bathrooms
- Bedrooms: 4
- Bathrooms: 4
- Full bathrooms: 3
- 1/2 bathrooms: 1
- Main level bathrooms: 2
Primary bedroom
- Level: Main
- Dimensions: 19.83 x 22.92
Bedroom 2
- Level: Upper
- Dimensions: 12.92 x 14.33
Bedroom 3
- Level: Upper
- Dimensions: 12.67 x 12.67
Bedroom 4
- Level: Basement
- Dimensions: 15.83 x 16.75
Breakfast
- Level: Main
- Dimensions: 14.75 x 16.58
Den
- Level: Main
- Dimensions: 12.92 x 11.25
Dining room
- Level: Main
- Dimensions: 12.92 x 11.25
Game room
- Level: Basement
- Dimensions: 19.83 x 16.08
Great room
- Level: Basement
- Dimensions: 27.5 x 18.92
Other
- Level: Basement
- Dimensions: 21.17 x 16.5
Kitchen
- Level: Main
- Dimensions: 22.75 x 12.25
Laundry
- Level: Main
- Dimensions: 6.83 x 7.5
Living room
- Level: Main
- Dimensions: 23 x 23.75
Living room
- Level: Basement
- Dimensions: 12.92 x 13.75
Other
- Level: Upper
- Dimensions: 11.25 x 4
Other
- Level: Upper
- Dimensions: 12.67 x 4.25
Other
- Level: Main
- Dimensions: 7.5 x 6.92
Other
- Level: Basement
- Dimensions: 24.25 x 21.17
Other
- Level: Main
- Dimensions: 15.42 x 13.67
Heating
- Dual Fuel System, Fireplace(s), Heat Pump, Multiple Systems, Electric, Propane, Wood
Cooling
- Central Air
Appliances
- Included: Dishwasher, Double Oven, Range, Gas Cooktop, Ice Maker, Range Hood, Electric Water Heater, Tankless Water Heater
- Laundry: Main Level
Features
- Great Room, Built-in Features, Ceiling Fan(s), Kitchen Island, Pantry, Vaulted Ceiling(s)
- Flooring: Wood
- Basement: Finished, Basement
- Number of fireplaces: 3
- Fireplace features: Basement, Great Room
Interior area
- Total structure area: 6,076
- Total interior livable area: 6,076 sqft
- Finished area above ground: 3,488
- Finished area below ground: 2,588
Video & virtual tour
Property
Parking
- Total spaces: 3
- Parking features: Driveway, Field, Garage, Gravel, Circular Driveway, Attached, Garage Faces Front, Garage Faces Side
- Attached garage spaces: 3
- Has uncovered spaces: Yes
Accessibility
- Accessibility features: 2 or more Access Exits, Accessible Kitchen Appliances
Features
- Levels: Two
- Stories: 2
- Patio & porch: Porch
- Exterior features: Balcony, Lighting, Garden
- Has private pool: Yes
- Pool features: In Ground, Private
- Fencing: Fenced,Partial
- Has view: Yes
- View description: Mountain(s), Water
- Has water view: Yes
- Water view: Water
- Waterfront features: Creek, Pond, Stream
Lot
- Size: 36 Acres
- Dimensions: 36
- Features: Horses Allowed, Cleared, Multi Zones, Natural Land, Partially Cleared, Partially Wooded, Pasture, Rolling Slope, Secluded, Sloped, Views, Wooded
- Residential vegetation: Partially Wooded
Details
- Additional structures: Barn(s), Gazebo, Storage
- Parcel number: 406100949538
- Zoning: RA
- Special conditions: Owner Sale
- Horses can be raised: Yes
Construction
Type & style
- Home type: SingleFamily
- Architectural style: Colonial
- Property subtype: Stick/Site Built, Residential, Single Family Residence
Materials
- Brick, See Remarks, Stone, Wood Siding
Condition
- Year built: 2021
Utilities & green energy
- Sewer: Septic Tank
- Water: Well
Community & HOA
Community
- Security: Security Lights
HOA
- Has HOA: No
Location
- Region: Lowgap
Financial & listing details
- Tax assessed value: $1,642,540
- Annual tax amount: $8,676
- Date on market: 9/23/2025
- Cumulative days on market: 708 days
- Listing agreement: Exclusive Right To Sell
- Listing terms: Cash,Conventional
- Exclusions: Living Room Alabaster Chandelier, Pool Table Light In Basement
Estimated market value
Not available
Estimated sales range
Not available
Not available
Price history
Price history
| Date | Event | Price |
|---|---|---|
| 9/23/2025 | Price change | $2,699,000+8% |
Source: | ||
| 7/17/2025 | Price change | $2,499,000-15.7% |
Source: | ||
| 4/9/2025 | Price change | $2,965,000-23% |
Source: | ||
| 10/23/2024 | Listed for sale | $3,850,000+46.4% |
Source: | ||
| 9/5/2024 | Listing removed | $2,630,000 |
Source: | ||
Public tax history
Public tax history
| Year | Property taxes | Tax assessment |
|---|---|---|
| 2025 | $8,677 +67% | $1,428,830 +82.6% |
| 2024 | $5,195 | $782,650 |
Find assessor info on the county website
BuyAbility℠ payment
Est. payment
$15,595/mo
Principal & interest
$13435
Property taxes
$1215
Home insurance
$945
Climate risks
Neighborhood: 27024
Nearby schools
GreatSchools rating
- 8/10Cedar Ridge Elementary SchoolGrades: PK-5Distance: 1.2 mi
- 4/10J Sam Gentry Middle SchoolGrades: 6-8Distance: 8.5 mi
- 4/10North Surry High SchoolGrades: 9-12Distance: 7.4 mi
- Loading
- Loading





