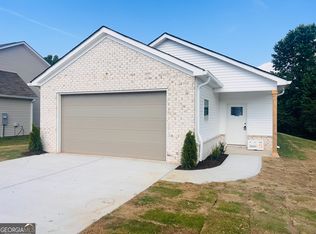Closed
$250,000
204 Village Way SW, Calhoun, GA 30701
3beds
--sqft
Single Family Residence
Built in 2017
10,018.8 Square Feet Lot
$272,700 Zestimate®
$--/sqft
$1,867 Estimated rent
Home value
$272,700
$259,000 - $286,000
$1,867/mo
Zestimate® history
Loading...
Owner options
Explore your selling options
What's special
BRING NEW MEANING TO HOME FOR THE HOLIDAYS & GET YOURSELF THIS MOVE IN READY GEM! Features Include: 3 Bedrooms, 2 Baths, Open Concept, Hardwood Floors With Tile In The Kitchen And Baths, Vaulted Ceiling In The Kitchen & Living Areas, Stainless Steel Appliances, Crown Molding In Foyer And Owner's Suite, Enormous Owner's Bath With Walk-In Tile Shower, Separate Tub, Double Sinks & Make-Up Area. Large Walk Owner's Closet That Connects Directly To The Laundry Room. 5-10 Mins To Everything; Walmart, Kroger, Home Depot, Exercise Facilities, Calhoun Recreation Park, Calhoun Rock Garden, Calhoun Motorcross, Calhoun High School, Georgia Northwestern Technical College, Calhoun Outlet Marketplace, I-75, & Of Course Buc-ees. NO BLIND OFFERS - Must Send Interior Pic To Prove You've Been There!! Not A Short Sale Or Foreclosure. Closing At Cohen Law Hiram, Ga. Listing Agent Holds Interest In Selling LLC. If Chapman Hall Realtors Shows The Property To The Buyer, Selling Broker Commission To Be $500.
Zillow last checked: 8 hours ago
Listing updated: December 22, 2023 at 02:09pm
Listed by:
Craig Summers 404-374-1620,
Chapman Hall Realtors
Bought with:
Miranda Thomas, 372780
KW Signature Partners
Source: GAMLS,MLS#: 10228650
Facts & features
Interior
Bedrooms & bathrooms
- Bedrooms: 3
- Bathrooms: 2
- Full bathrooms: 2
- Main level bathrooms: 2
- Main level bedrooms: 3
Kitchen
- Features: Breakfast Area, Breakfast Bar, Kitchen Island
Heating
- Central, Electric
Cooling
- Ceiling Fan(s), Central Air, Electric
Appliances
- Included: Dishwasher, Electric Water Heater, Microwave, Stainless Steel Appliance(s)
- Laundry: In Hall
Features
- Master On Main Level, Split Bedroom Plan, Vaulted Ceiling(s), Walk-In Closet(s)
- Flooring: Hardwood, Tile
- Basement: None
- Attic: Pull Down Stairs
- Has fireplace: No
- Common walls with other units/homes: No Common Walls
Interior area
- Total structure area: 0
- Finished area above ground: 0
- Finished area below ground: 0
Property
Parking
- Total spaces: 2
- Parking features: Attached, Garage, Garage Door Opener, Kitchen Level
- Has attached garage: Yes
Features
- Levels: One
- Stories: 1
- Patio & porch: Patio
- Has view: Yes
- View description: City
- Body of water: None
Lot
- Size: 10,018 sqft
- Features: Level
- Residential vegetation: Grassed
Details
- Parcel number: 033 349
- Special conditions: Agent/Seller Relationship,As Is,Investor Owned
Construction
Type & style
- Home type: SingleFamily
- Architectural style: Ranch,Traditional
- Property subtype: Single Family Residence
Materials
- Vinyl Siding
- Foundation: Slab
- Roof: Composition
Condition
- Resale
- New construction: No
- Year built: 2017
Utilities & green energy
- Sewer: Public Sewer
- Water: Public
- Utilities for property: Cable Available, Electricity Available, High Speed Internet, Sewer Connected
Community & neighborhood
Security
- Security features: Smoke Detector(s)
Community
- Community features: None
Location
- Region: Calhoun
- Subdivision: Westlake Village
HOA & financial
HOA
- Has HOA: No
- Services included: None
Other
Other facts
- Listing agreement: Exclusive Right To Sell
- Listing terms: Cash,Conventional,USDA Loan,VA Loan
Price history
| Date | Event | Price |
|---|---|---|
| 12/22/2023 | Sold | $250,000+0% |
Source: | ||
| 11/29/2023 | Pending sale | $249,900 |
Source: | ||
| 11/28/2023 | Listed for sale | $249,900+55.2% |
Source: | ||
| 12/14/2018 | Sold | $161,000-0.6% |
Source: Public Record Report a problem | ||
| 12/7/2018 | Pending sale | $161,900 |
Source: Coldwell Banker Kinard Realty, Inc. #6075458 Report a problem | ||
Public tax history
| Year | Property taxes | Tax assessment |
|---|---|---|
| 2024 | $2,437 +20% | $97,920 +22.5% |
| 2023 | $2,031 +6.3% | $79,960 +13.1% |
| 2022 | $1,911 +15.4% | $70,720 +19.7% |
Find assessor info on the county website
Neighborhood: 30701
Nearby schools
GreatSchools rating
- 7/10Swain Elementary SchoolGrades: PK-5Distance: 3.5 mi
- 5/10Ashworth Middle SchoolGrades: 6-8Distance: 4.1 mi
- 5/10Gordon Central High SchoolGrades: 9-12Distance: 4.3 mi
Schools provided by the listing agent
- Elementary: Swain
- Middle: Ashworth
- High: Gordon Central
Source: GAMLS. This data may not be complete. We recommend contacting the local school district to confirm school assignments for this home.
Get pre-qualified for a loan
At Zillow Home Loans, we can pre-qualify you in as little as 5 minutes with no impact to your credit score.An equal housing lender. NMLS #10287.
Sell with ease on Zillow
Get a Zillow Showcase℠ listing at no additional cost and you could sell for —faster.
$272,700
2% more+$5,454
With Zillow Showcase(estimated)$278,154
