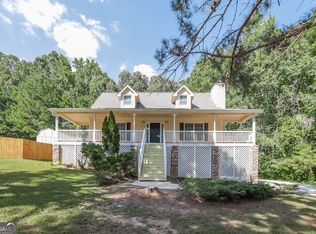Closed
$340,000
204 Valor Ridge Dr, Dallas, GA 30132
4beds
2,327sqft
Single Family Residence, Residential
Built in 1999
0.49 Acres Lot
$364,400 Zestimate®
$146/sqft
$2,016 Estimated rent
Home value
$364,400
$346,000 - $383,000
$2,016/mo
Zestimate® history
Loading...
Owner options
Explore your selling options
What's special
This stunning split-level home boasts a perfect blend of modern updates and class charm, making it the perfect haven for families of all sizes. The moment you step inside, you'll be greeted by gleaming hardwood floors throughout, lending an air of elegance to the space. The updated kitchen is a true chef's delight, featuring stunning granite countertops, stainless steel appliances, and sleek new cabinets that provide plenty of stage space for all your kitchen essentials., With four spacious bedrooms and two beautifully appointed bathrooms , the home provides ample space and comfort for everyone with the finished lower level complete with a bedroom and theatre room. Outside, you'll find a sprawling backyard that's ready for your pet and a perfect place for relaxing and entertaining. Take a dip in the above-ground pool on summer days, or let the kids burn off some energy on the fun playset, plus a newly added storage shed for all your lawn care needs. With plenty of room for outdoor gatherings and activities, you'll love spending time in this peaceful and private oasis. Roof, HVAC and water heater all less than 5 years old.
Zillow last checked: 8 hours ago
Listing updated: June 01, 2023 at 10:56pm
Listing Provided by:
Jessica Johnson,
Atlanta Communities Real Estate Brokerage
Bought with:
KAREN RAZO, 263912
The Realty Group
Source: FMLS GA,MLS#: 7208580
Facts & features
Interior
Bedrooms & bathrooms
- Bedrooms: 4
- Bathrooms: 2
- Full bathrooms: 2
- Main level bathrooms: 2
- Main level bedrooms: 3
Primary bedroom
- Features: Master on Main, Split Bedroom Plan
- Level: Master on Main, Split Bedroom Plan
Bedroom
- Features: Master on Main, Split Bedroom Plan
Primary bathroom
- Features: Double Vanity, Separate Tub/Shower, Soaking Tub
Dining room
- Features: Separate Dining Room
Kitchen
- Features: Cabinets White, Eat-in Kitchen, Pantry, Solid Surface Counters
Heating
- Central, Natural Gas
Cooling
- Ceiling Fan(s), Central Air
Appliances
- Included: Dishwasher, Gas Cooktop, Gas Oven, Gas Range, Gas Water Heater, Microwave
- Laundry: In Basement
Features
- Double Vanity, High Ceilings 9 ft Main, High Speed Internet, Tray Ceiling(s), Walk-In Closet(s)
- Flooring: Carpet, Hardwood
- Windows: Double Pane Windows
- Basement: Daylight,Exterior Entry,Finished
- Number of fireplaces: 1
- Fireplace features: Factory Built, Family Room
- Common walls with other units/homes: No Common Walls
Interior area
- Total structure area: 2,327
- Total interior livable area: 2,327 sqft
Property
Parking
- Total spaces: 2
- Parking features: Drive Under Main Level, Garage
- Attached garage spaces: 2
Accessibility
- Accessibility features: None
Features
- Levels: Multi/Split
- Patio & porch: Deck
- Exterior features: Private Yard, Storage, No Dock
- Has private pool: Yes
- Pool features: Above Ground, Private
- Spa features: None
- Fencing: Back Yard,Wood
- Has view: Yes
- View description: Trees/Woods
- Waterfront features: None
- Body of water: None
Lot
- Size: 0.49 Acres
- Features: Back Yard, Front Yard, Level
Details
- Additional structures: Outbuilding
- Parcel number: 042323
- Other equipment: None
- Horse amenities: None
Construction
Type & style
- Home type: SingleFamily
- Architectural style: Traditional
- Property subtype: Single Family Residence, Residential
Materials
- Cement Siding
- Foundation: Slab
- Roof: Composition
Condition
- Resale
- New construction: No
- Year built: 1999
Utilities & green energy
- Electric: 110 Volts
- Sewer: Septic Tank
- Water: Public
- Utilities for property: Cable Available, Electricity Available, Natural Gas Available, Water Available
Green energy
- Energy efficient items: None
- Energy generation: None
Community & neighborhood
Security
- Security features: Smoke Detector(s)
Community
- Community features: None
Location
- Region: Dallas
- Subdivision: Johnstons Ridge
HOA & financial
HOA
- Has HOA: No
Other
Other facts
- Ownership: Fee Simple
- Road surface type: Paved
Price history
| Date | Event | Price |
|---|---|---|
| 5/26/2023 | Sold | $340,000$146/sqft |
Source: | ||
| 5/7/2023 | Pending sale | $340,000$146/sqft |
Source: | ||
| 5/3/2023 | Contingent | $340,000$146/sqft |
Source: | ||
| 4/28/2023 | Listed for sale | $340,000+314.6%$146/sqft |
Source: | ||
| 5/20/2009 | Sold | $82,000-43.8%$35/sqft |
Source: Public Record Report a problem | ||
Public tax history
| Year | Property taxes | Tax assessment |
|---|---|---|
| 2025 | $3,670 +11.3% | $147,524 +13.7% |
| 2024 | $3,296 -3.3% | $129,792 -2.6% |
| 2023 | $3,410 +7.3% | $133,320 +19.9% |
Find assessor info on the county website
Neighborhood: 30132
Nearby schools
GreatSchools rating
- 4/10WC Abney Elementary SchoolGrades: PK-5Distance: 0.7 mi
- 6/10Lena Mae Moses Middle SchoolGrades: 6-8Distance: 0.8 mi
- 4/10East Paulding High SchoolGrades: 9-12Distance: 3.5 mi
Schools provided by the listing agent
- Elementary: WC Abney
- Middle: Lena Mae Moses
- High: East Paulding
Source: FMLS GA. This data may not be complete. We recommend contacting the local school district to confirm school assignments for this home.
Get a cash offer in 3 minutes
Find out how much your home could sell for in as little as 3 minutes with a no-obligation cash offer.
Estimated market value
$364,400
Get a cash offer in 3 minutes
Find out how much your home could sell for in as little as 3 minutes with a no-obligation cash offer.
Estimated market value
$364,400
