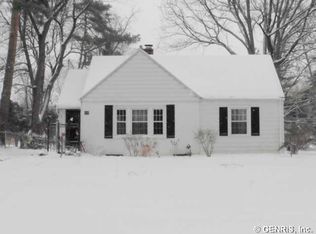Charming, well-appointed home which lives bigger than the square footage suggests. Fully-fenced back yard with direct access to the Auburn Trail (walk to Whole Foods, or bike to Pittsford Village and the Canal Trail). Most recently lived in by the owner and updated accordingly. Hardwood floors and trim, built-in bookshelves, a ground-level master suite, granite countertops, modern appliances, and lots of storage space. Car charger hookup included. Wired for Greenlight fiber-optic internet. Great neighborhood in the Brighton school district. Renter responsible for utilities, lawn care, trash and recycling. Maximum two pets, who must be spayed/neutered and house-trained. No pit bulls or staffordshire terriers.
This property is off market, which means it's not currently listed for sale or rent on Zillow. This may be different from what's available on other websites or public sources.
