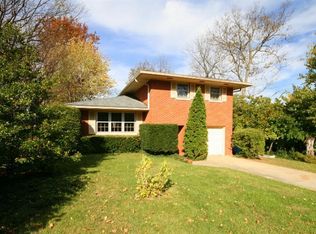Sold for $318,000
$318,000
204 Valley Rd, Danville, KY 40422
4beds
2,444sqft
Single Family Residence
Built in 1964
0.51 Acres Lot
$305,400 Zestimate®
$130/sqft
$1,932 Estimated rent
Home value
$305,400
$287,000 - $327,000
$1,932/mo
Zestimate® history
Loading...
Owner options
Explore your selling options
What's special
Wow! You won't believe all the extra touches that have been done in this recently updated 4 bedroom/2 bath home. New in 2024/2025: New roof, new windows and doors, New appliances and attic fan, New vinyl on back bedroom section of house, new flooring and paint, new gutters and new light fixtures and ceiling fans. This home is truly move in ready. There is also an additional space that has been finished in basement that can be an office, den, play area.... lots of different options. Large yard with nice view and home is on a dead end street so no thru traffic. It won't last long!
Zillow last checked: 8 hours ago
Listing updated: August 29, 2025 at 12:04am
Listed by:
Tammy Carr 859-583-6461,
RE/MAX Elite Realty
Bought with:
Kelley Lassiter, 223627
Coldwell Banker VIP Realty, Inc.
Source: Imagine MLS,MLS#: 25005925
Facts & features
Interior
Bedrooms & bathrooms
- Bedrooms: 4
- Bathrooms: 2
- Full bathrooms: 2
Primary bedroom
- Level: First
Bedroom 1
- Level: First
Bedroom 2
- Level: First
Bedroom 3
- Level: First
Bathroom 1
- Description: Full Bath
- Level: First
Bathroom 2
- Description: Full Bath
- Level: First
Kitchen
- Level: First
Living room
- Level: First
Living room
- Level: First
Utility room
- Level: First
Heating
- Forced Air, Natural Gas
Cooling
- Electric
Appliances
- Included: Disposal, Dishwasher, Microwave, Refrigerator, Range
Features
- Master Downstairs, Walk-In Closet(s), Ceiling Fan(s)
- Flooring: Other
- Windows: Blinds
- Basement: Partially Finished,Sump Pump,Walk-Out Access
- Has fireplace: No
Interior area
- Total structure area: 2,444
- Total interior livable area: 2,444 sqft
- Finished area above ground: 1,808
- Finished area below ground: 636
Property
Parking
- Parking features: Basement, Driveway, Garage Faces Rear
- Has garage: Yes
- Has uncovered spaces: Yes
Features
- Levels: One
- Patio & porch: Deck, Porch
- Has view: Yes
- View description: Neighborhood
Lot
- Size: 0.51 Acres
Details
- Parcel number: D09002034
Construction
Type & style
- Home type: SingleFamily
- Architectural style: Ranch
- Property subtype: Single Family Residence
Materials
- Brick Veneer, Vinyl Siding
- Foundation: Block
- Roof: Dimensional Style
Condition
- New construction: No
- Year built: 1964
Utilities & green energy
- Sewer: Public Sewer
- Water: Public
- Utilities for property: Electricity Connected, Natural Gas Connected, Sewer Connected, Water Connected
Community & neighborhood
Location
- Region: Danville
- Subdivision: Brenwood
Price history
| Date | Event | Price |
|---|---|---|
| 6/27/2025 | Sold | $318,000+0.2%$130/sqft |
Source: | ||
| 6/7/2025 | Pending sale | $317,500$130/sqft |
Source: | ||
| 5/16/2025 | Contingent | $317,500$130/sqft |
Source: | ||
| 5/9/2025 | Price change | $317,500-4.8%$130/sqft |
Source: | ||
| 4/26/2025 | Price change | $333,500-4.4%$136/sqft |
Source: | ||
Public tax history
| Year | Property taxes | Tax assessment |
|---|---|---|
| 2023 | $527 +27.6% | $150,000 +25% |
| 2022 | $413 -1% | $120,000 |
| 2021 | $417 -0.8% | $120,000 |
Find assessor info on the county website
Neighborhood: 40422
Nearby schools
GreatSchools rating
- 4/10Edna L. Toliver Intermediate SchoolGrades: 2-5Distance: 1.4 mi
- 6/10Bate Middle SchoolGrades: 6-8Distance: 0.6 mi
- 5/10Danville High SchoolGrades: 9-12Distance: 0.6 mi
Schools provided by the listing agent
- Middle: Bate
- High: Danville
Source: Imagine MLS. This data may not be complete. We recommend contacting the local school district to confirm school assignments for this home.
Get pre-qualified for a loan
At Zillow Home Loans, we can pre-qualify you in as little as 5 minutes with no impact to your credit score.An equal housing lender. NMLS #10287.
