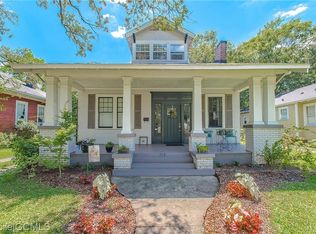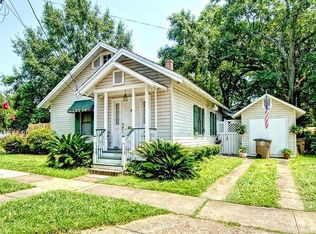Sold for $281,000
Street View
$281,000
204 Tuttle Ave, Mobile, AL 36604
4beds
2,593sqft
Single Family Residence
Built in 1915
-- sqft lot
$284,700 Zestimate®
$108/sqft
$1,722 Estimated rent
Home value
$284,700
$253,000 - $319,000
$1,722/mo
Zestimate® history
Loading...
Owner options
Explore your selling options
What's special
Immaculately kept historic home with four bedrooms and three full baths in the heart of midtown! This beauty has all the charm of midtown and wonderful curb appeal with tranquil fresh paint colors and a relaxing wraparound porch, complete with covered attached parking. Home features gorgeous original hardwood floors throughout the living areas and formal dining room. Kitchen has tile floor and is sure to impress with custom cabinetry, updated appliances, granite counter tops, breakfast nook and large butcher block island. Large master suite has double vanity bath and walk in closet....the master suite even has a separate entrance to the porch for privacy and convenience. Rear of the home opens to nice deck overlooking the beautiful backyard. Upstairs you will find two more bedrooms, a full bath, and even more of that historic charm with a secret hidden staircase! This home is simply stunning...don't miss it! All updates per the seller. Listing company makes no representation as to accuracy of square footage; buyer to verify. Buyer to verify all information during due diligence. 2025-06-26
Zillow last checked: February 27, 2026 at 11:14pm
Source: Roberts Brothers,MLS#: 369873
Facts & features
Interior
Bedrooms & bathrooms
- Bedrooms: 4
- Bathrooms: 3
- Full bathrooms: 3
Appliances
- Included: Dishwasher, Disposal, Microwave, Refrigerator
Features
- Has fireplace: Yes
Interior area
- Total structure area: 2,593
- Total interior livable area: 2,593 sqft
Property
Parking
- Parking features: Carport
- Has carport: Yes
Details
- Parcel number: R022910214003022
Construction
Type & style
- Home type: SingleFamily
- Architectural style: Craftsman
- Property subtype: Single Family Residence
Materials
- Wood
Condition
- Year built: 1915
Community & neighborhood
Location
- Region: Mobile
- Subdivision: Leinkauf
Price history
| Date | Event | Price |
|---|---|---|
| 7/3/2025 | Sold | $281,000-6.3%$108/sqft |
Source: Public Record Report a problem | ||
| 5/28/2025 | Pending sale | $299,900$116/sqft |
Source: | ||
| 5/22/2025 | Listed for sale | $299,900+3.4%$116/sqft |
Source: | ||
| 3/1/2025 | Listing removed | $289,900$112/sqft |
Source: Roberts Brothers #369873 Report a problem | ||
| 2/12/2025 | Pending sale | $289,900$112/sqft |
Source: | ||
Public tax history
| Year | Property taxes | Tax assessment |
|---|---|---|
| 2025 | $1,076 +2.3% | $18,000 +2.2% |
| 2024 | $1,052 +13.1% | $17,620 +12.2% |
| 2023 | $930 | $15,700 |
Find assessor info on the county website
Neighborhood: Leinkauf
Nearby schools
GreatSchools rating
- 7/10Leinkauf Elementary SchoolGrades: PK-5Distance: 0.3 mi
- 4/10Calloway Smith Middle SchoolGrades: 6-8Distance: 1.9 mi
- 4/10Murphy High SchoolGrades: 9-12Distance: 0.7 mi
Get pre-qualified for a loan
At Zillow Home Loans, we can pre-qualify you in as little as 5 minutes with no impact to your credit score.An equal housing lender. NMLS #10287.
Sell for more on Zillow
Get a Zillow Showcase℠ listing at no additional cost and you could sell for .
$284,700
2% more+$5,694
With Zillow Showcase(estimated)$290,394

