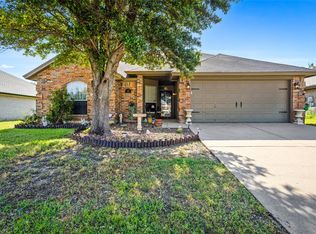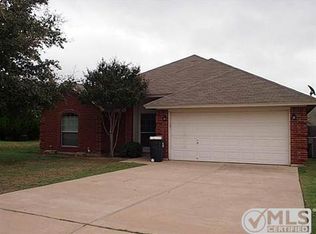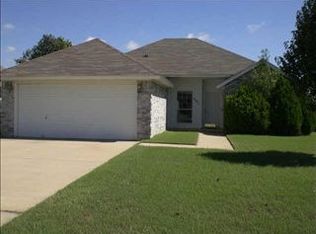Sold on 05/21/24
Price Unknown
204 Troxell Blvd, Rhome, TX 76078
3beds
1,664sqft
Single Family Residence
Built in 2002
6,708.24 Square Feet Lot
$-- Zestimate®
$--/sqft
$1,993 Estimated rent
Home value
Not available
Estimated sales range
Not available
$1,993/mo
Zestimate® history
Loading...
Owner options
Explore your selling options
What's special
MOTIVATED SELLER! This quaint home is nestled in the back of Crown Point Subdivision in Rhome Texas. If you want a great location with quick access to the metroplex via 114 or 287, look no further! This home is 1340 living square ft and has a garage conversion that gives an additonal 300 plus square ft! The Garage walls have been insulated and it is heated and cooled with a new mini split. The main home has a well appointed kitchen with new range, and farmhouse sink, a separate but open dining area, and a great sized living room with fireplace. The split floor plan allows for extra privacy, and the master bedroom features ensuite bathroom with recently updated shower and great size closet. The backyard has a brand new storage shed put in to have extra room for out of season decor, yard tools etc, or the garage can be converted back to a garage and you have a shed that could be used as a little workshop. This home could be the perfect fit for you!
Zillow last checked: 8 hours ago
Listing updated: June 19, 2025 at 05:23pm
Listed by:
Jared Lucier 0697805 940-627-9040,
Parker Properties Real Estate 940-627-9040
Bought with:
Shannon Rice
Coldwell Banker Realty
Source: NTREIS,MLS#: 20241020
Facts & features
Interior
Bedrooms & bathrooms
- Bedrooms: 3
- Bathrooms: 2
- Full bathrooms: 2
Primary bedroom
- Level: First
- Dimensions: 15 x 12
Bedroom
- Level: First
- Dimensions: 10 x 11
Bedroom
- Level: First
- Dimensions: 10 x 11
Primary bathroom
- Level: First
- Dimensions: 6 x 11
Bathroom
- Level: First
- Dimensions: 5 x 8
Dining room
- Level: First
- Dimensions: 12 x 10
Kitchen
- Level: First
- Dimensions: 11 x 11
Laundry
- Level: First
- Dimensions: 5 x 5
Living room
- Level: First
- Dimensions: 17 x 16
Heating
- Central, Electric
Cooling
- Central Air, Electric
Appliances
- Included: Dishwasher, Electric Range
- Laundry: Washer Hookup, Electric Dryer Hookup, Laundry in Utility Room
Features
- Decorative/Designer Lighting Fixtures, High Speed Internet, Walk-In Closet(s)
- Flooring: Carpet
- Has basement: No
- Number of fireplaces: 1
- Fireplace features: Living Room
Interior area
- Total interior livable area: 1,664 sqft
Property
Parking
- Parking features: Converted Garage, Door-Single, Enclosed, Heated Garage, See Remarks
- Has attached garage: Yes
Features
- Levels: One
- Stories: 1
- Patio & porch: Covered
- Exterior features: Storage
- Pool features: None
- Fencing: Back Yard,Privacy,Wood
Lot
- Size: 6,708 sqft
- Features: Interior Lot
Details
- Parcel number: R0447045000
Construction
Type & style
- Home type: SingleFamily
- Architectural style: Ranch,Detached
- Property subtype: Single Family Residence
- Attached to another structure: Yes
Materials
- Brick
- Foundation: Slab
- Roof: Shingle
Condition
- Year built: 2002
Utilities & green energy
- Sewer: Public Sewer
- Water: Public
- Utilities for property: Electricity Connected, Sewer Available, Water Available
Community & neighborhood
Community
- Community features: Community Mailbox, Curbs
Location
- Region: Rhome
- Subdivision: Crown Point Ph1
Other
Other facts
- Listing terms: Cash,Conventional,FHA,VA Loan
Price history
| Date | Event | Price |
|---|---|---|
| 10/18/2025 | Listing removed | $290,000$174/sqft |
Source: NTREIS #20828405 | ||
| 6/24/2025 | Price change | $290,000-3.3%$174/sqft |
Source: NTREIS #20828405 | ||
| 4/22/2025 | Price change | $299,900-2.6%$180/sqft |
Source: NTREIS #20828405 | ||
| 1/28/2025 | Listed for sale | $308,000+14.5%$185/sqft |
Source: NTREIS #20828405 | ||
| 5/21/2024 | Sold | -- |
Source: Public Record | ||
Public tax history
| Year | Property taxes | Tax assessment |
|---|---|---|
| 2025 | -- | $258,173 +6.7% |
| 2024 | $2,259 +12.7% | $241,896 +7.2% |
| 2023 | $2,005 | $225,614 +10.5% |
Find assessor info on the county website
Neighborhood: 76078
Nearby schools
GreatSchools rating
- 4/10Prairie View Elementary SchoolGrades: PK-5Distance: 2 mi
- 4/10Chisholm Trail Middle SchoolGrades: 6-8Distance: 1.8 mi
- 6/10Northwest High SchoolGrades: 9-12Distance: 8.9 mi
Schools provided by the listing agent
- Elementary: Prairievie
- Middle: Chisholmtr
- High: Northwest
- District: Northwest ISD
Source: NTREIS. This data may not be complete. We recommend contacting the local school district to confirm school assignments for this home.


