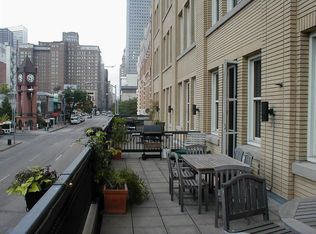Fabulous updated 1/1 corner unit at perhaps Downtowns most desirable historic building, Hermann Lofts. Featuring exposed brick walls, soaring exposed cement ceilings, open floor-plan, 10 windows, great storage & 2018 complete renovations including replaced HVAC, and replaced oak hardwood floors throughout. Kitchen boasts custom cabinetry, recycled glass countertops, custom tile backsplash, gas cooking, refrigerator drawers & custom bar made from reclaimed railroad boxcar flooring. Bath has double sinks, custom vanity with great storage, oversized walk-in shower, & custom tile! Small boutique style building of only 24 units. Refrig, washer, & dryer included. 1 assigned garage space & storage cage included. HOA covers Building maintenance, Building & unit \"walls-in\" insurance, water, sewer, trash, gas, & building porter. Superior location in Downtowns Historic District, 1 block to Market Sq Park, & walkable to dining, bars, Theater District, sporting venues, Buffalo Bayou Park, & more!
This property is off market, which means it's not currently listed for sale or rent on Zillow. This may be different from what's available on other websites or public sources.

