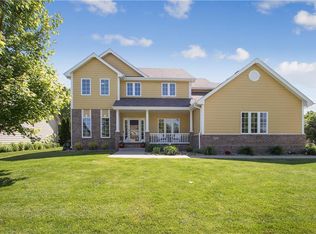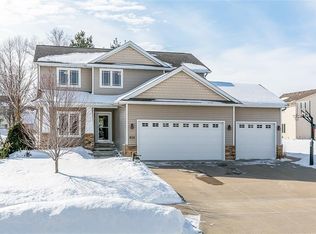It's rare that you find a beautiful home with a private backyard and upgraded finishes at this price all in ONE home!! Over 3000 sq. ft. of finished living space!! Wow is what comes to mind when you enter this home and see the 2 story entry and the grand windows with view out the back. This gorgeous 1 1/2 story home features a main floor master bedroom, master bathroom with new granite, spacious kitchen with new granite and butler's pantry with more storage, a dining room AND an office with built ins. The living room has tall windows that let in natural light and an amazing back yard view! The upstairs has 2 bedrooms and a loft upstairs with another full bathroom also with new granite. The lower level has a theater room, additional family room, bathroom, wetbar and bedroom. The private backyard has a large maintenance free deck and landscaping. The new homeowner will also get to enjoy the pool and clubhouse and nearby park.
This property is off market, which means it's not currently listed for sale or rent on Zillow. This may be different from what's available on other websites or public sources.


