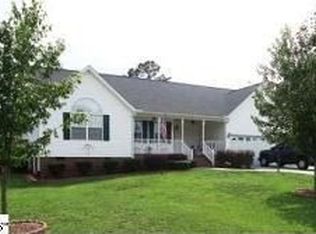Sold for $460,000
$460,000
204 Thackston St, Fountain Inn, SC 29644
3beds
2,400sqft
Single Family Residence
Built in ----
-- sqft lot
$474,300 Zestimate®
$192/sqft
$2,481 Estimated rent
Home value
$474,300
$446,000 - $508,000
$2,481/mo
Zestimate® history
Loading...
Owner options
Explore your selling options
What's special
This charming 3 bedroom, 3 bathroom home is nestled on a quiet street in the heart of downtown Fountain Inn, just two blocks off Main Street. With 2,400 square feet of comfortable living space - including a fully renovated kitchen with a hidden, walk-in pantry - and a large, fenced-in yard, this home offers convenience and charm in a prime location. Zoned for the highly sought-after Fountain Inn High School, and within walking distance of dozens of local shops and restaurants, including The Mill at Fountain Inn.
Minimum one-year lease
Utilities are the responsibility of the tenant
Pets must be approved
Zillow last checked: 11 hours ago
Listing updated: October 29, 2025 at 07:16pm
Source: Zillow Rentals
Facts & features
Interior
Bedrooms & bathrooms
- Bedrooms: 3
- Bathrooms: 3
- Full bathrooms: 3
Cooling
- Central Air
Appliances
- Included: Dishwasher, Dryer, Freezer, Microwave, Oven, Refrigerator, Washer
- Laundry: In Unit
Features
- Flooring: Hardwood, Tile
Interior area
- Total interior livable area: 2,400 sqft
Property
Parking
- Parking features: Covered
- Details: Contact manager
Features
- Patio & porch: Deck, Patio
- Exterior features: Fenced-in backyard, Fully-Renovated Kitchen
Details
- Parcel number: 0356000600300
Construction
Type & style
- Home type: SingleFamily
- Property subtype: Single Family Residence
Community & neighborhood
Location
- Region: Fountain Inn
HOA & financial
Other fees
- Deposit fee: $2,750
Other
Other facts
- Available date: 12/01/2025
Price history
| Date | Event | Price |
|---|---|---|
| 11/11/2025 | Listing removed | $2,750$1/sqft |
Source: Zillow Rentals Report a problem | ||
| 10/29/2025 | Listed for rent | $2,750+10.2%$1/sqft |
Source: Zillow Rentals Report a problem | ||
| 6/25/2025 | Listing removed | $2,495$1/sqft |
Source: Zillow Rentals Report a problem | ||
| 6/8/2025 | Price change | $2,495-9.3%$1/sqft |
Source: Zillow Rentals Report a problem | ||
| 5/30/2025 | Listed for rent | $2,750$1/sqft |
Source: Zillow Rentals Report a problem | ||
Public tax history
| Year | Property taxes | Tax assessment |
|---|---|---|
| 2024 | $1,695 -1.1% | $199,790 |
| 2023 | $1,714 +3.4% | $199,790 |
| 2022 | $1,658 +0.7% | $199,790 |
Find assessor info on the county website
Neighborhood: 29644
Nearby schools
GreatSchools rating
- 6/10Fountain Inn Elementary SchoolGrades: PK-5Distance: 0.8 mi
- 3/10Bryson Middle SchoolGrades: 6-8Distance: 3 mi
- 9/10Hillcrest High SchoolGrades: 9-12Distance: 2.8 mi
Get a cash offer in 3 minutes
Find out how much your home could sell for in as little as 3 minutes with a no-obligation cash offer.
Estimated market value
$474,300
