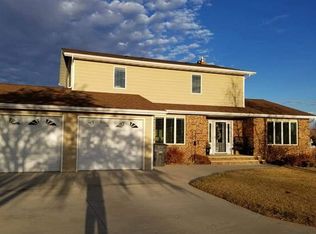Main floor convenience! Over 2,000 sq ft of living space in this gorgeous 3 bedroom, 3 bath home! Fantastic kitchen design features newer appliances, plenty of nice cabinets, granite and quartz countertop, eat-in counter and separate dining area with beautiful built-in buffet/storage. From the dining area, you will find a family sitting area with propane fireplace and sliding door access to concrete patio. Living room has newer flooring and large bump out bay window to allow for plenty of natural light. Spacious master bedroom has a full bath with heated floor, tile surround and its own water heater and walk-in closet. Nicely lit laundry room has 3/4 bath and extra storage. Main 3/4 bath has heated flooring. Exterior features include a finished, insulated, heated, and double attached garage. Beautifully done fenced backyard includes a concrete patio and gazebo shaded area perfect for entertaining outdoors, underground sprinklers and finished heated shed. Other amenities include entryway with floor heat, central air, forced air electric propane/ electric dual heat system, brick and steel siding. Crawl space is approximately 3-4 ft and houses the furnace. Shingles are approx. 3 years old. This is a must see home and is move in ready! Great Location!!
This property is off market, which means it's not currently listed for sale or rent on Zillow. This may be different from what's available on other websites or public sources.
