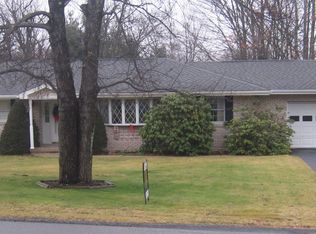This lovely well maintained home with updated kitchen and stainless appliances is move in ready. Located in a great neighborhood that is quiet and safe. It is within walking distance to beautiful Benzinger Park, with activities for the young and old alike. You will find 3 bedrooms and 2 baths on the main level, with an optional 4th bedroom/office and 1/2 bath on the lower level. The air conditioned main level opens to an outside covered maintenance free porch with recessed lighting and ceiling fan. Enjoy the privacy of the 18'x22' porch and the connecting 20'x22' brick paver patio below. Outside the property is manicured to perfection with perennials that provide colorful blooms all spring and summer long.
This property is off market, which means it's not currently listed for sale or rent on Zillow. This may be different from what's available on other websites or public sources.

