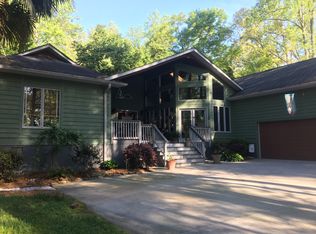This unique 3 Bedroom, 2 Bath stone & cedar home with Living/Dining Room Combo in Midway/Glenview/TL Hanna Schools is in nice neighborhood off Old Williamston Rd and includes an attached studio apartment with a kitchenette and 3rd bathroom. This artist's home is close to shopping and schools, and offers one floor living. It has a chlorine built-in 20' x 60' pool with a new liner just last year! It is in a very private location and sits on 1.83 acres, and has a fenced-in and private backyard with a bamboo wall which makes it your own private oasis. The gazebo over the spa was just replaced last year. The deck wraps around from the front of the home to the back. Enter the foyer with slate floors into the living room into the living room surrounded by a wall of windows, cathedral ceiling and a stone fireplace which runs to the ceiling. The walls, beams and ceiling are all cedar plank. A cook will really enjoy this French-country kitchen wi th lots of cabinets, a large move-able island, a large gas stove and gas grill, and has a very expensive restaurant hood. The kitchen also has double ovens, 3 sinks, tile floors and a kitchen pantry. The bedrooms and hallway all have grass-cloth walls, which is a very expensive wall covering. The Beverly Hills hardwood floors are newer in the living room/ dining room, and the hallway are Brazilian Cherry . The master bedroom has his/her walk-in closets, and double windows with upgraded cloth shades. The attached full bath has a newer walk-in shower where a tub was formerly. The Seller has had a nice income from the studio apartment, but would be a great mother-in-law or guest suite also. The home's roof is only 2 years old, and the deck was recently re-done and the home's cedar exterior re-stained. The water heater is new, the home has newer shades, blinds, tile floors in the bathrooms, and newer ceiling fans in every room. Don't' miss out on this unusual property in this beautiful setting with lots of azaleas that bloom each spring. All appliances convey, even the top of the line Maytag washer & dryer and stainless refrigerator that is only a couple of years old. NO HOA DUES!
This property is off market, which means it's not currently listed for sale or rent on Zillow. This may be different from what's available on other websites or public sources.
