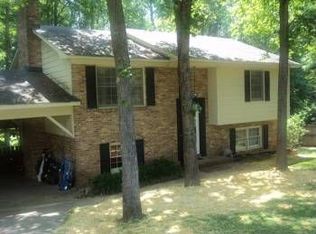Closed
$400,000
204 Swampfox Dr, Fort Mill, SC 29715
4beds
2,363sqft
Single Family Residence
Built in 1986
0.4 Acres Lot
$402,300 Zestimate®
$169/sqft
$2,441 Estimated rent
Home value
$402,300
$382,000 - $422,000
$2,441/mo
Zestimate® history
Loading...
Owner options
Explore your selling options
What's special
Location Location Location... and seller is offering a buyer credit with acceptable offer! This is a great home in the highly sought after Fort Mill school district. Back on the market due to no fault of the sellers. This freshly updated home sits near the back of the quiet Foxwood neighborhood with no HOA. Beautiful new LVP flooring on the main level, all baths remodeled and fresh paint throughout the entire interior. The primary bedroom plus 2 more bedrooms and 2 full baths are on the main level and another bedroom with full bath on the lower level. Lower level also has two large additional spaces with separate entrance that would make for the perfect in-law suite or to enjoy as a media room/office. Outside you'll find a fully fenced backyard with beautiful tiered decks and stone patio making for the perfect space to entertain. The sellers are offering a $10,000 buyer credit with acceptable offer. Don't miss this home!
Zillow last checked: 8 hours ago
Listing updated: May 10, 2025 at 05:52am
Listing Provided by:
Laura Finlon laura@finlonpropertygroup.com,
NorthGroup Real Estate LLC
Bought with:
Laura Finlon
NorthGroup Real Estate LLC
Source: Canopy MLS as distributed by MLS GRID,MLS#: 4215726
Facts & features
Interior
Bedrooms & bathrooms
- Bedrooms: 4
- Bathrooms: 3
- Full bathrooms: 3
- Main level bedrooms: 3
Primary bedroom
- Level: Main
Bedroom s
- Level: Main
Bedroom s
- Level: Main
Bedroom s
- Level: Lower
Bathroom full
- Level: Main
Bathroom full
- Level: Main
Bathroom full
- Level: Lower
Bar entertainment
- Level: Lower
Bonus room
- Level: Lower
Dining area
- Level: Main
Family room
- Level: Lower
Kitchen
- Level: Main
Living room
- Level: Main
Heating
- Electric, Heat Pump
Cooling
- Central Air, Heat Pump
Appliances
- Included: Down Draft, Electric Cooktop, Electric Water Heater, Refrigerator
- Laundry: Electric Dryer Hookup
Features
- Attic Other, Kitchen Island, Wet Bar
- Has basement: No
- Attic: Other
- Fireplace features: Wood Burning
Interior area
- Total structure area: 2,363
- Total interior livable area: 2,363 sqft
- Finished area above ground: 2,363
- Finished area below ground: 0
Property
Parking
- Parking features: Driveway
- Has uncovered spaces: Yes
Features
- Levels: Multi/Split
- Fencing: Back Yard,Fenced,Partial
Lot
- Size: 0.40 Acres
- Features: Wooded
Details
- Additional structures: Shed(s)
- Parcel number: 7330113010
- Zoning: RC-I
- Special conditions: Standard
Construction
Type & style
- Home type: SingleFamily
- Architectural style: Contemporary
- Property subtype: Single Family Residence
Materials
- Brick Partial, Wood
- Foundation: Slab
- Roof: Shingle
Condition
- New construction: No
- Year built: 1986
Utilities & green energy
- Sewer: Public Sewer
- Water: City
- Utilities for property: Cable Available, Electricity Connected
Community & neighborhood
Location
- Region: Fort Mill
- Subdivision: Foxwood
Other
Other facts
- Listing terms: Cash,Conventional,FHA,VA Loan
- Road surface type: Concrete, Paved
Price history
| Date | Event | Price |
|---|---|---|
| 5/8/2025 | Sold | $400,000-5.2%$169/sqft |
Source: | ||
| 3/31/2025 | Price change | $422,000-0.7%$179/sqft |
Source: | ||
| 2/27/2025 | Price change | $424,900-1.6%$180/sqft |
Source: | ||
| 1/24/2025 | Listed for sale | $432,000+170%$183/sqft |
Source: | ||
| 6/2/2014 | Sold | $160,000+6.7%$68/sqft |
Source: Public Record | ||
Public tax history
| Year | Property taxes | Tax assessment |
|---|---|---|
| 2025 | -- | $11,862 +15% |
| 2024 | $5,095 +5.9% | $10,315 |
| 2023 | $4,813 +8.2% | $10,315 |
Find assessor info on the county website
Neighborhood: 29715
Nearby schools
GreatSchools rating
- 5/10Fort Mill Elementary SchoolGrades: PK-5Distance: 1 mi
- 9/10Fort Mill Middle SchoolGrades: 6-8Distance: 0.9 mi
- 9/10Nation Ford High SchoolGrades: 9-12Distance: 1.8 mi
Schools provided by the listing agent
- Elementary: Fort Mill
- Middle: Fort Mill
- High: Nation Ford
Source: Canopy MLS as distributed by MLS GRID. This data may not be complete. We recommend contacting the local school district to confirm school assignments for this home.
Get a cash offer in 3 minutes
Find out how much your home could sell for in as little as 3 minutes with a no-obligation cash offer.
Estimated market value
$402,300
Get a cash offer in 3 minutes
Find out how much your home could sell for in as little as 3 minutes with a no-obligation cash offer.
Estimated market value
$402,300
