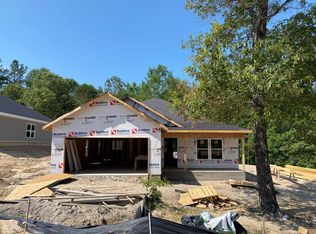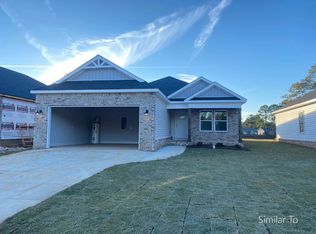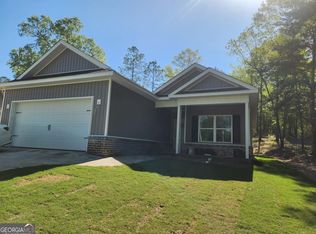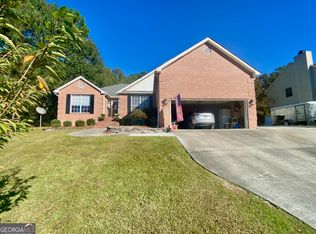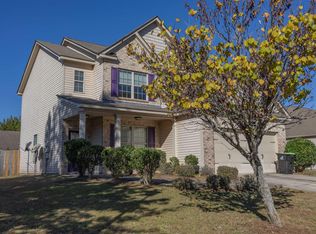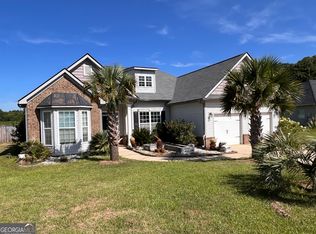Welcome to 204 Sugar Maple Court in beautiful Byron, GA! This charming 4-bedroom, 2-bath ranch sits on a spacious one-third acre lot, offering the perfect blend of comfort, convenience, and room to enjoy the outdoors. Step inside to an inviting, open layout designed for easy living and effortless entertaining. The bright living area flows seamlessly into a well-appointed kitchen featuring ample cabinetry and counter space-ideal for home cooks or busy households. With four generously sized bedrooms, including a comfortable primary suite with its own private bath, there's plenty of room for everyone to unwind. Outside, the large yard provides endless possibilities-gardening, play, pets, or simply relaxing under Georgia skies. Nestled in a quiet cul-de-sac, this home offers a peaceful setting while still being close to local schools, shopping, and easy access to I-75. This home qualifies for USDA financing, no down payment. Move-in ready and thoughtfully maintained, this Byron ranch is a wonderful place to call home. Don't miss your chance to make it yours!
Active
$295,000
204 Sugar Maple Ct, Byron, GA 31008
4beds
1,608sqft
Est.:
Single Family Residence
Built in 2023
0.36 Acres Lot
$293,400 Zestimate®
$183/sqft
$-- HOA
What's special
Spacious one-third acre lotFour generously sized bedrooms
- 7 days |
- 160 |
- 13 |
Zillow last checked: 8 hours ago
Listing updated: December 04, 2025 at 04:54am
Listed by:
Pauline Bowman 678-682-1221,
eXp Realty,
Carol Spaulding 478-550-1532,
eXp Realty
Source: GAMLS,MLS#: 10652843
Tour with a local agent
Facts & features
Interior
Bedrooms & bathrooms
- Bedrooms: 4
- Bathrooms: 2
- Full bathrooms: 2
- Main level bathrooms: 2
- Main level bedrooms: 4
Rooms
- Room types: Other
Heating
- Central
Cooling
- Ceiling Fan(s), Central Air
Appliances
- Included: Cooktop, Dishwasher, Disposal, Microwave, Oven/Range (Combo), Refrigerator
- Laundry: In Hall
Features
- Double Vanity, Tray Ceiling(s)
- Flooring: Hardwood, Laminate, Vinyl
- Basement: None
- Has fireplace: No
Interior area
- Total structure area: 1,608
- Total interior livable area: 1,608 sqft
- Finished area above ground: 1,608
- Finished area below ground: 0
Property
Parking
- Parking features: Garage
- Has garage: Yes
Features
- Levels: One
- Stories: 1
Lot
- Size: 0.36 Acres
- Features: Cul-De-Sac, None
Details
- Parcel number: B01C 139
Construction
Type & style
- Home type: SingleFamily
- Architectural style: A-Frame,Ranch
- Property subtype: Single Family Residence
Materials
- Other
- Roof: Other
Condition
- Resale
- New construction: No
- Year built: 2023
Utilities & green energy
- Sewer: Public Sewer
- Water: Public
- Utilities for property: Cable Available, Electricity Available, High Speed Internet, Phone Available, Sewer Available, Water Available
Community & HOA
Community
- Features: None
- Subdivision: Maple Heights
HOA
- Has HOA: No
- Services included: None
Location
- Region: Byron
Financial & listing details
- Price per square foot: $183/sqft
- Tax assessed value: $250,100
- Annual tax amount: $3,489
- Date on market: 12/4/2025
- Listing agreement: Exclusive Right To Sell
- Listing terms: Cash,Conventional,FHA,USDA Loan,VA Loan
- Electric utility on property: Yes
Estimated market value
$293,400
$279,000 - $308,000
$1,877/mo
Price history
Price history
| Date | Event | Price |
|---|---|---|
| 12/4/2025 | Listed for sale | $295,000+18.2%$183/sqft |
Source: | ||
| 7/25/2023 | Sold | $249,500$155/sqft |
Source: | ||
| 5/11/2023 | Pending sale | $249,500$155/sqft |
Source: | ||
| 5/11/2023 | Listed for sale | $249,500$155/sqft |
Source: | ||
| 5/11/2023 | Pending sale | $249,500$155/sqft |
Source: CGMLS #232636 Report a problem | ||
Public tax history
Public tax history
| Year | Property taxes | Tax assessment |
|---|---|---|
| 2024 | $3,490 +608.6% | $100,040 +624.9% |
| 2023 | $492 +14.3% | $13,800 +15% |
| 2022 | $431 -10.7% | $12,000 |
Find assessor info on the county website
BuyAbility℠ payment
Est. payment
$1,793/mo
Principal & interest
$1415
Property taxes
$275
Home insurance
$103
Climate risks
Neighborhood: 31008
Nearby schools
GreatSchools rating
- 5/10Byron Elementary SchoolGrades: PK-5Distance: 1.1 mi
- 5/10Byron Middle SchoolGrades: 6-8Distance: 1.1 mi
- 4/10Peach County High SchoolGrades: 9-12Distance: 6.5 mi
Schools provided by the listing agent
- Elementary: Byron
- Middle: Byron
- High: Peach County
Source: GAMLS. This data may not be complete. We recommend contacting the local school district to confirm school assignments for this home.
- Loading
- Loading
