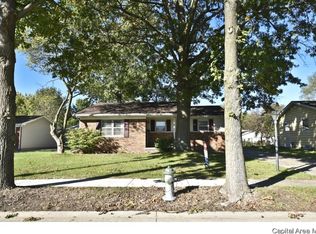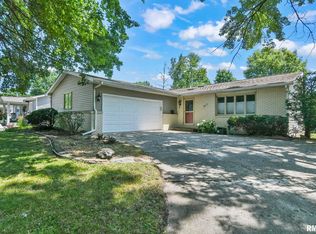Popular Sherwood Subdivision. Completely Remodeled 3 Bedrooms, 2 Baths. Partially finished basement. Updated kitchen with NEW Dishwasher, Range, and Countertops. New Plumbing & Electrical fixtures. Completely Remodeled Bathrooms. All NEW flooring and Freshly Painted. New Backyard Fencing. Newer Trane HVAC and water heater.
This property is off market, which means it's not currently listed for sale or rent on Zillow. This may be different from what's available on other websites or public sources.

