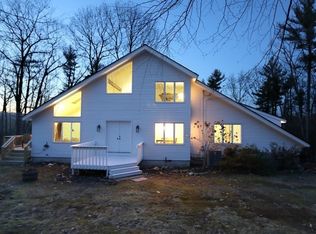Price improvement. Motivated Seller! Let's get you into this fabulous home before the snow flies. One of a kind Contemporary style home located on a private wooded lot. Perfect for entertaining, this home features a stunning floor to ceiling brick fireplace, gorgeous refinished hardwood floors and custom woodwork. Enjoy the upcoming cooler months sitting by the cozy fireplace. Bonus room on first floor has so many possibilities, home office, play room, etc. Master bedroom is spacious and offers a new tile shower and vanity, private access to a separate hot tub room, a walk in closet, and cedar closet. The upstairs bedroom is stunning with plenty of natural light, custom built in shelves, and storage space. Additional living space in the lower level which has been recently renovated with custom wooden ceiling, built in cabinets, and new tile floors. What a great opportunity to own this unique home in Harvard!
This property is off market, which means it's not currently listed for sale or rent on Zillow. This may be different from what's available on other websites or public sources.
