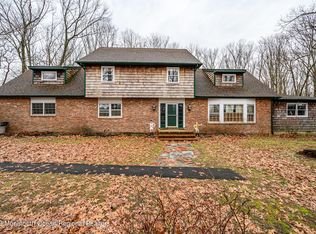Sold for $1,595,000
$1,595,000
204 Stillhouse Road, Millstone, NJ 08535
5beds
5,499sqft
Single Family Residence
Built in 2009
4.79 Acres Lot
$1,603,600 Zestimate®
$290/sqft
$7,072 Estimated rent
Home value
$1,603,600
$1.49M - $1.73M
$7,072/mo
Zestimate® history
Loading...
Owner options
Explore your selling options
What's special
You just found your new home! Welcome to this stunning North East facing Estate located in the heart of Millstone Township. From the moment you enter, you'll be greeted by marble flooring, soaring vaulted ceilings, custom staircases, and exquisite handcrafted moldings that set the tone for luxury throughout. The first floor features a massive in-law suite complete with a private bathroom, walk-in closet, and its own private porch. It is ideal for multigenerational living or long-term guests. A private office with its own exterior entrance provides the perfect setup for those who work from home. The great room boasts a dramatic floor-to-ceiling stacked stone fireplace, rich cherry wood flooring, and oversized windows that flood the space with natural light. The chef's kitchen is built to impress, featuring a professional-grade 48" eight-burner range, a 72" side-by-side refrigerator, and expansive counter space making it perfect for entertaining while you cook. The dinning room is large enough for the entire family with a butler pantry which perfect for prepping and serving. Upstairs, you'll find four generously sized bedrooms, each with its own private en-suite bathroom. The primary suite is a true retreat, offering his-and-her walk-in closets with custom California Closets cabinetry, a spa-like soaking tub, and a beautifully designed bathroom tops this one off. Above the garage are two versatile bonus rooms ideal for game rooms, music studios, or creative spaces tailored to your lifestyle. All of this is situated on nearly 5 private acres, giving you the space, serenity, and flexibility to create your dream oasis. Don't miss this amazing fully custom Luxury Estate being offered by the original builder.
Zillow last checked: 8 hours ago
Listing updated: December 19, 2025 at 05:50pm
Listed by:
David Borrero 917-681-2603,
RE/MAX Homeland Realtors
Bought with:
Danielle Janocko, 2082547
RE/MAX Revolution
Source: MoreMLS,MLS#: 22529766
Facts & features
Interior
Bedrooms & bathrooms
- Bedrooms: 5
- Bathrooms: 5
- Full bathrooms: 4
- 1/2 bathrooms: 1
Bedroom
- Area: 362.56
- Dimensions: 17.6 x 20.6
Bedroom
- Area: 261.23
- Dimensions: 15.1 x 17.3
Bedroom
- Area: 188.88
- Dimensions: 12.5 x 15.11
Bathroom
- Area: 104.86
- Dimensions: 9.8 x 10.7
Bathroom
- Area: 145.6
- Dimensions: 13 x 11.2
Bathroom
- Area: 106.2
- Dimensions: 11.8 x 9
Other
- Area: 347.44
- Dimensions: 17.2 x 20.2
Other
- Area: 293.76
- Dimensions: 21.6 x 13.6
Basement
- Area: 3091.71
- Dimensions: 77.1 x 40.1
Breakfast
- Area: 134.43
- Dimensions: 12.1 x 11.11
Other
- Area: 31.86
- Dimensions: 5.9 x 5.4
Dining room
- Area: 360.86
- Dimensions: 16.11 x 22.4
Family room
- Area: 306.21
- Dimensions: 17.7 x 17.3
Foyer
- Area: 624.96
- Dimensions: 28.8 x 21.7
Other
- Area: 366.16
- Dimensions: 19.9 x 18.4
Kitchen
- Area: 417.1
- Dimensions: 24.11 x 17.3
Laundry
- Area: 54.87
- Dimensions: 5.9 x 9.3
Living room
- Area: 338.07
- Dimensions: 17.7 x 19.1
Office
- Area: 272.67
- Dimensions: 18.3 x 14.9
Pantry
- Area: 29.5
- Dimensions: 5.9 x 5
Heating
- Natural Gas, Forced Air, 3+ Zoned Heat
Cooling
- Central Air, 3+ Zoned AC
Features
- Ceilings - 9Ft+ 1st Flr, Ceilings - 9Ft+ 2nd Flr, Center Hall, Dec Molding, Wet Bar, Recessed Lighting
- Flooring: Ceramic Tile, Marble, Wood
- Basement: Ceilings - High,Full,Unfinished
- Attic: Attic,Pull Down Stairs
- Number of fireplaces: 1
Interior area
- Total structure area: 5,499
- Total interior livable area: 5,499 sqft
Property
Parking
- Total spaces: 3
- Parking features: Circular Driveway, Paved, Asphalt, Carport, Covered, Driveway, Oversized
- Attached garage spaces: 3
- Has carport: Yes
- Has uncovered spaces: Yes
Features
- Stories: 2
- Exterior features: Lighting
Lot
- Size: 4.79 Acres
- Features: Oversized, Back to Woods, Wooded
- Topography: Level
Details
- Parcel number: 3300062000000029
- Zoning description: Residential
Construction
Type & style
- Home type: SingleFamily
- Architectural style: Custom,Colonial,Contemporary
- Property subtype: Single Family Residence
Materials
- Stone
Condition
- New construction: No
- Year built: 2009
Utilities & green energy
- Water: Well
Community & neighborhood
Location
- Region: Millstone Township
- Subdivision: None
Price history
| Date | Event | Price |
|---|---|---|
| 12/19/2025 | Sold | $1,595,000+0.6%$290/sqft |
Source: | ||
| 10/16/2025 | Pending sale | $1,585,000$288/sqft |
Source: | ||
| 2/5/2025 | Price change | $1,585,000-6.8%$288/sqft |
Source: | ||
| 9/8/2024 | Listed for sale | $1,700,000+415.2%$309/sqft |
Source: | ||
| 7/6/2007 | Sold | $330,000+15.8%$60/sqft |
Source: Public Record Report a problem | ||
Public tax history
| Year | Property taxes | Tax assessment |
|---|---|---|
| 2025 | $21,372 +10.9% | $944,400 +10.9% |
| 2024 | $19,267 -8.9% | $851,400 |
| 2023 | $21,157 +2.9% | $851,400 |
Find assessor info on the county website
Neighborhood: 08510
Nearby schools
GreatSchools rating
- NAMillstone Twp Primary SchoolGrades: PK-2Distance: 1.9 mi
- 5/10Millstone Twp Middle SchoolGrades: 6-8Distance: 3.6 mi
- 7/10Millstone Twp Elementary SchoolGrades: 3-5Distance: 2.1 mi
Schools provided by the listing agent
- Elementary: Millstone
- Middle: Millstone
Source: MoreMLS. This data may not be complete. We recommend contacting the local school district to confirm school assignments for this home.

Get pre-qualified for a loan
At Zillow Home Loans, we can pre-qualify you in as little as 5 minutes with no impact to your credit score.An equal housing lender. NMLS #10287.
