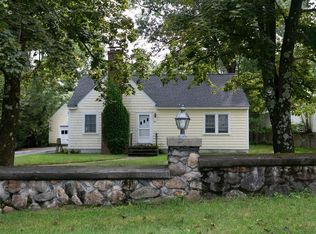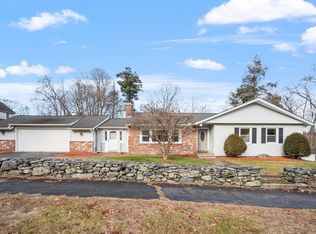If you like a house with tons of character and charm this is the house for you! This home is perfect for entertaining. The large eat in kitchen is flanked by a formal dining room with a fireplace. There is also a sunroom that opens up to one of the several patios. The generously sized family room has gleaming hardwood floors and a cozy wood burning stove. Upstairs you will find 3 large bedrooms and two additional baths. One of the bedrooms has an en-suite bathroom with laundry and a custom cedar closet. Over the large four car garage you will find an epic master suite. This room has tons of natural light, multiple closets, room for not only a large bedroom set, but also a sitting area. The back yard is also set up beautifully for entertaining or just hanging out. Spend the summer lounging by the large in-ground pool, BBQ on one of several patios. On a rainy day you can hang out in the game room in the finished basement.
This property is off market, which means it's not currently listed for sale or rent on Zillow. This may be different from what's available on other websites or public sources.

