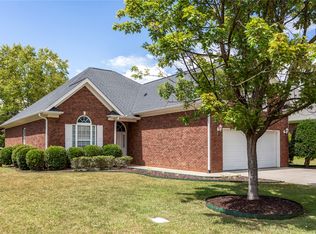Sold for $365,000 on 09/25/25
$365,000
204 Steepleton Way, Seneca, SC 29672
3beds
1,753sqft
Single Family Residence
Built in 2004
0.27 Acres Lot
$369,200 Zestimate®
$208/sqft
$1,954 Estimated rent
Home value
$369,200
$310,000 - $443,000
$1,954/mo
Zestimate® history
Loading...
Owner options
Explore your selling options
What's special
Low maintenance living in the desired patio home community of The Crossing. Main level living and move-in ready, this home is located minutes from Lake Keowee, Downtown Seneca, Clemson University and hometown dining, shopping, outdoor recreation and medical facilities. As you walk in the front door, you are greeted by an inviting open concept living area offering three bedrooms, two full baths, a home office, screened porch and workshop. The kitchen features plentiful cabinets and solid surface counters with a new dishwasher installed in 2025. The home also features new carpet, installed in all bedrooms in 2025, and wood plank floors throughout the main living, dining and office. There is a split floorplan for added privacy with the primary suite on the rear of the home behind the kitchen and the two guest bedrooms located on the front off of the hall. Don't miss the screened porch for outdoor shaded enjoyment and the workshop entry located at the side of the home. A double door entry with wainscot molding accents the office for remote work, added organization or sleeping space. HOA takes care of lawn and irrigation maintenance in the front of the home. The neighborhood offers streetlights, sidewalks and close proximity to every day necessities for a convenient local lifestyle. Roof replaced ~2023/2024.
Zillow last checked: 8 hours ago
Listing updated: September 25, 2025 at 01:08pm
Listed by:
Melanie Fink 864-940-5766,
Howard Hanna Allen Tate - Melanie Fink & Assoc
Bought with:
Caroline Harris, 126755
EXP Realty, LLC
Source: WUMLS,MLS#: 20285482 Originating MLS: Western Upstate Association of Realtors
Originating MLS: Western Upstate Association of Realtors
Facts & features
Interior
Bedrooms & bathrooms
- Bedrooms: 3
- Bathrooms: 2
- Full bathrooms: 2
- Main level bathrooms: 2
- Main level bedrooms: 3
Primary bedroom
- Level: Main
- Dimensions: 16' x 16'
Bedroom 2
- Level: Main
- Dimensions: 11' x 13'
Bedroom 3
- Level: Main
- Dimensions: 11' x 12'
Primary bathroom
- Level: Main
- Dimensions: 9' x 8'8
Bathroom
- Level: Main
- Dimensions: 8' x 8'8
Other
- Level: Main
- Dimensions: 5'5 x 8'8
Dining room
- Level: Main
- Dimensions: 13' x 9'7
Garage
- Level: Main
- Dimensions: 22' x 26'
Kitchen
- Level: Main
- Dimensions: 10'5 x 9'7
Laundry
- Level: Main
- Dimensions: 7'8 x 5'9
Living room
- Level: Main
- Dimensions: 20' x 22'4
Office
- Level: Main
- Dimensions: 12' x 10'6
Heating
- Heat Pump
Cooling
- Heat Pump
Appliances
- Included: Dryer, Dishwasher, Electric Water Heater, Disposal, Microwave, Refrigerator, Smooth Cooktop, Washer
- Laundry: Washer Hookup, Electric Dryer Hookup
Features
- Bookcases, Built-in Features, Bathtub, Ceiling Fan(s), Dual Sinks, Fireplace, Granite Counters, Garden Tub/Roman Tub, Jack and Jill Bath, Bath in Primary Bedroom, Main Level Primary, Pull Down Attic Stairs, Smooth Ceilings, Separate Shower, Tub Shower, Cable TV, Walk-In Closet(s), Walk-In Shower, Window Treatments, Breakfast Area, Separate/Formal Living Room
- Flooring: Carpet, Hardwood, Tile
- Windows: Blinds, Insulated Windows
- Basement: None
- Has fireplace: Yes
- Fireplace features: Gas, Gas Log, Option
Interior area
- Total structure area: 1,753
- Total interior livable area: 1,753 sqft
- Finished area above ground: 1,753
- Finished area below ground: 0
Property
Parking
- Total spaces: 2
- Parking features: Attached, Garage, Driveway, Garage Door Opener
- Attached garage spaces: 2
Accessibility
- Accessibility features: Low Threshold Shower
Features
- Levels: One
- Stories: 1
- Patio & porch: Front Porch, Patio, Porch, Screened
- Exterior features: Porch, Patio
Lot
- Size: 0.27 Acres
- Features: Level, Outside City Limits, Subdivision, Trees
Details
- Parcel number: 2070801091
Construction
Type & style
- Home type: SingleFamily
- Architectural style: Ranch,Traditional
- Property subtype: Single Family Residence
Materials
- Brick
- Foundation: Slab
- Roof: Architectural,Shingle
Condition
- Year built: 2004
Utilities & green energy
- Sewer: Public Sewer
- Water: Public
- Utilities for property: Electricity Available, Natural Gas Available, Sewer Available, Underground Utilities, Water Available, Cable Available
Community & neighborhood
Security
- Security features: Smoke Detector(s)
Community
- Community features: Sidewalks
Location
- Region: Seneca
- Subdivision: The Crossing
Other
Other facts
- Listing agreement: Exclusive Right To Sell
Price history
| Date | Event | Price |
|---|---|---|
| 9/25/2025 | Sold | $365,000-5.8%$208/sqft |
Source: | ||
| 9/1/2025 | Contingent | $387,500$221/sqft |
Source: | ||
| 7/26/2025 | Price change | $387,500-3.1%$221/sqft |
Source: | ||
| 3/31/2025 | Listed for sale | $400,000+121%$228/sqft |
Source: | ||
| 4/23/2012 | Sold | $181,000-4.2%$103/sqft |
Source: | ||
Public tax history
| Year | Property taxes | Tax assessment |
|---|---|---|
| 2024 | $1,913 | $8,900 |
| 2023 | $1,913 | $8,900 |
| 2022 | -- | -- |
Find assessor info on the county website
Neighborhood: 29672
Nearby schools
GreatSchools rating
- 7/10Northside Elementary SchoolGrades: PK-5Distance: 2.6 mi
- 6/10Seneca Middle SchoolGrades: 6-8Distance: 2.7 mi
- 6/10Seneca High SchoolGrades: 9-12Distance: 2.3 mi
Schools provided by the listing agent
- Elementary: Northside Elem
- Middle: Seneca Middle
- High: Seneca High
Source: WUMLS. This data may not be complete. We recommend contacting the local school district to confirm school assignments for this home.

Get pre-qualified for a loan
At Zillow Home Loans, we can pre-qualify you in as little as 5 minutes with no impact to your credit score.An equal housing lender. NMLS #10287.
Sell for more on Zillow
Get a free Zillow Showcase℠ listing and you could sell for .
$369,200
2% more+ $7,384
With Zillow Showcase(estimated)
$376,584