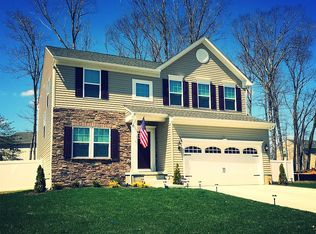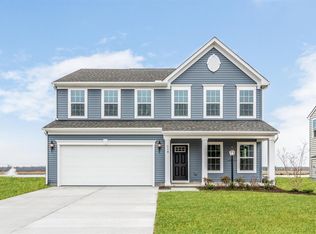Priced to Sell..Welcome to this beautiful 2 story colonial stone front Verona Model home in the family friendly Boundary run community. This home has all the upgrades you can imagine!!!. First floor consists of wide open floor plan with gourmet kitchen that offers granite counter tops back splash island and most importantly a walk in 9*5 Shelved Pantry, morning room, Family room with Stone walled gas fireplace, formal dining and a study or living room perfect for work from home situation. Wait did we tell you that home offers first floor in-law suite with a full bathroom?? Upstairs on the 2nd floor you will find a spacious master bedroom with tray ceiling and plenty of windows. Master bath offers dual vanity, Jacuzzi, Tiled stall shower. The his and hers walk in closet offers custom closet that was also upgraded. There are three other large sized bedrooms that offer high hats and recess lights in each room and another full bath with double vanity. Fully Finished Basement offers large open room for large gathering or entertainment with a wet bar, exercise room, a media room and also a full bathroom. House has been built with every option possible - extras windows, built in speakers on the first floor, speakers outside in the backyard for perfect entertainment, spot lights up front and backyard, upgraded custom cabinets, stairs, iron rod railings, hardware, doors, led lights throughout and window treatments. Home also sits on a big lot with plenty of space for a future swimming pool and extended yard space with a 5 ZONE Sprinkler System. This is the perfect house to make a home and only 2 years old in immaculate condition. Sidewalks throughout the neighborhood perfect for walks and bike rides with family. 20 minutes to Philadelphia downtown, 5 parks in 2 mile radius, minutes to 295, malls, shopping and an hour to Jersey shore. Hurry up and see it before this beauty is sold!!!!!
This property is off market, which means it's not currently listed for sale or rent on Zillow. This may be different from what's available on other websites or public sources.

