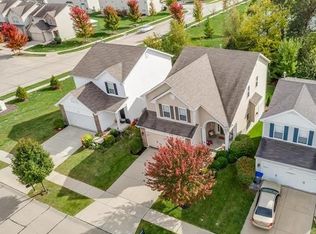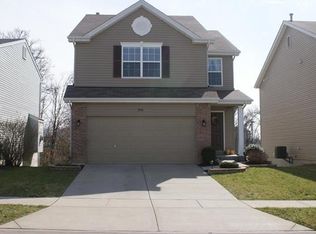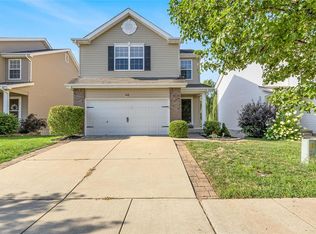Great Value here! Mayer Built Home w/Beautiful Carriage Style Garage Doors. Vinyl Siding, Enclosed Soffits & Fascia. Survey Available. Step Inside to find Gleaming Wood Floors and an OPEN Floor Plan. Cozy Gas Fireplace. Kitchen features Maple Cabinets, Built In Microwave, Smooth Top Stove, Open Soffits & a Large Center Island w/Overhang. Vaulted Master Suite w/Walk IN Closet, Luxury Bath w/Double Bowl Sink, Separate Tub & Shower. 2nd Floor Laundry, @ More Nice Size Bedrooms Complete the Upper Level. Walk Out Unfinished Basement w/Rough In for a future Bath. Backs to Trees & Woods and a View of the Lake. Sprinkler System, Alarm System.Subdivision offers a Club Pool for those HOT Summer Days. Best Value & May qualify for USDA Financing. This Home is Young, Affordable & Demands ACTION. Come make the Discovery!
This property is off market, which means it's not currently listed for sale or rent on Zillow. This may be different from what's available on other websites or public sources.


