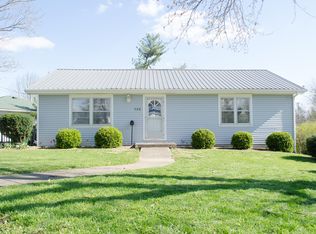Sold for $124,000
$124,000
204 Spring St, Leitchfield, KY 42754
2beds
1,104sqft
Single Family Residence
Built in 1958
4,791.6 Square Feet Lot
$132,600 Zestimate®
$112/sqft
$1,082 Estimated rent
Home value
$132,600
$122,000 - $143,000
$1,082/mo
Zestimate® history
Loading...
Owner options
Explore your selling options
What's special
This two bedroom one bath home has updates already in place and room for your personal touch. This property presents a fantastic opportunity for those looking to customize their dream home and increase its value. Step into the cozy spacious sun room, perfect for soaking in sunlight year-round. The welcoming living room has a cozy cabin ambiance ideal for relaxation. The updated eat-in kitchen offers modern convenience with matching stainless appliances. Enjoy privacy with a fenced backyard in a tranquil setting, providing ample space for outdoor activities complete with a privacy fence. The full basement has remained unfinished and is waiting to be finished. Buyers must be pre-approved in order to view home.
Zillow last checked: 8 hours ago
Listing updated: April 29, 2025 at 10:53pm
Listed by:
Hannah D Pharis-Keown 270-589-8376,
SCHULER BAUER REAL ESTATE SERVICES ERA POWERED- Elizabethtown
Bought with:
SCHULER BAUER REAL ESTATE SERVICES ERA POWERED- Elizabethtown
Source: HKMLS,MLS#: HK24000621
Facts & features
Interior
Bedrooms & bathrooms
- Bedrooms: 2
- Bathrooms: 1
- Full bathrooms: 1
- Main level bathrooms: 1
- Main level bedrooms: 2
Primary bedroom
- Level: Main
Bedroom 2
- Level: Main
Primary bathroom
- Level: Main
Bathroom
- Features: Tub/Shower Combo
Kitchen
- Features: Eat-in Kitchen
- Level: Main
Living room
- Level: Main
Basement
- Area: 1104
Heating
- Forced Air, Natural Gas
Cooling
- Central Air
Appliances
- Included: Dishwasher, Microwave, Gas Range, Refrigerator, Water Softener, Electric Water Heater
- Laundry: Other
Features
- Ceiling Fan(s), Walls (Dry Wall), Walls (See Remarks), Eat-in Kitchen
- Flooring: Vinyl
- Windows: Wood Frames, Blinds
- Basement: Walk-Out Access
- Has fireplace: No
- Fireplace features: None
Interior area
- Total structure area: 1,104
- Total interior livable area: 1,104 sqft
Property
Parking
- Parking features: None
Accessibility
- Accessibility features: None
Features
- Exterior features: Trees
- Fencing: Privacy
- Body of water: None
Lot
- Size: 4,791 sqft
- Features: City Lot
Details
- Additional structures: Sun Room
- Parcel number: 0830805033
Construction
Type & style
- Home type: SingleFamily
- Architectural style: Ranch
- Property subtype: Single Family Residence
Materials
- Aluminum Siding
- Foundation: Block
- Roof: Metal
Condition
- New Construction
- New construction: No
- Year built: 1958
Utilities & green energy
- Sewer: City
- Water: City
- Utilities for property: Electricity Available
Community & neighborhood
Security
- Security features: Security System
Location
- Region: Leitchfield
- Subdivision: N/A
Other
Other facts
- Price range: $130K - $124K
Price history
| Date | Event | Price |
|---|---|---|
| 4/30/2024 | Sold | $124,000-4.6%$112/sqft |
Source: | ||
| 3/27/2024 | Price change | $130,000-13.3%$118/sqft |
Source: | ||
| 2/20/2024 | Listed for sale | $150,000+233.3%$136/sqft |
Source: | ||
| 11/12/2014 | Sold | $45,000$41/sqft |
Source: Agent Provided Report a problem | ||
| 9/1/2003 | Sold | $45,000$41/sqft |
Source: Agent Provided Report a problem | ||
Public tax history
| Year | Property taxes | Tax assessment |
|---|---|---|
| 2023 | $441 +6.1% | $45,000 |
| 2022 | $415 -0.9% | $45,000 |
| 2021 | $419 -0.3% | $45,000 |
Find assessor info on the county website
Neighborhood: 42754
Nearby schools
GreatSchools rating
- 8/10Oran P Lawler Elementary SchoolGrades: PK-5Distance: 3 mi
- 8/10Grayson County Middle SchoolGrades: 6-8Distance: 0.5 mi
- 5/10Grayson County High SchoolGrades: 9-12Distance: 2.9 mi
Get pre-qualified for a loan
At Zillow Home Loans, we can pre-qualify you in as little as 5 minutes with no impact to your credit score.An equal housing lender. NMLS #10287.
Sell for more on Zillow
Get a Zillow Showcase℠ listing at no additional cost and you could sell for .
$132,600
2% more+$2,652
With Zillow Showcase(estimated)$135,252
