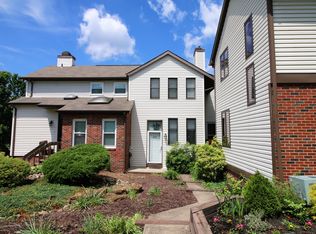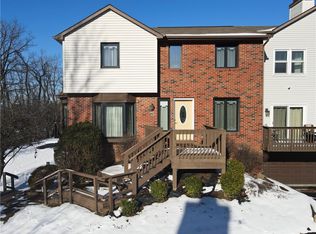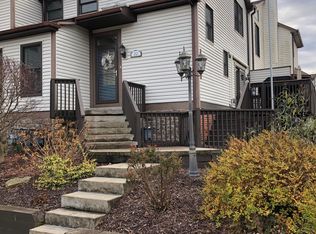Sold for $189,000
$189,000
204 Spring Run Dr, Monroeville, PA 15146
2beds
1,256sqft
Condominium
Built in 1985
-- sqft lot
$193,200 Zestimate®
$150/sqft
$1,670 Estimated rent
Home value
$193,200
$178,000 - $211,000
$1,670/mo
Zestimate® history
Loading...
Owner options
Explore your selling options
What's special
Spring Run Condominiums provide Easy, Low Maintenance Living! As you pull up to 204 Spring Run, the Welcoming Curb Appeal will draw you in. Adorable Paver Patio with Retaining Wall for outside Sitting and Grilling! All Fresh Paint.. First Floor has large LR/DR Combo with newer Engineered Hardwoods and Plenty of Cabinetry in the Kitchen with brand new Granite. All Appliances stay. Updated Powder Room on First Floor and cute Balcony off the LR Area. First Floor also has a Sunken Room with Hardwoods that would be a perfect Office or Breakfast Nook! Upstairs you'll find New Carpet and Master BR with Newer French Doors, a Walk-In Closet and a Beautiful Updated Bath. Bedroom 2 has Double Closets and lots of Light, and another Full Updated Bath. The Basement/Laundry area is super clean with Washer and Dryer.. New Garage Door and Newer Door from Garage to Basement.. Garage has an Epoxy Floor; Pristine! Come see! Minutes to Shopping, Restaurants, Major Highways and Hospitals.
Zillow last checked: 8 hours ago
Listing updated: October 24, 2024 at 12:52pm
Listed by:
Kristin Daugherty 412-655-0400,
COLDWELL BANKER REALTY
Bought with:
Angel Ivey
BERKSHIRE HATHAWAY HOMESERVICES THE PREFERRED PROP
Source: WPMLS,MLS#: 1666445 Originating MLS: West Penn Multi-List
Originating MLS: West Penn Multi-List
Facts & features
Interior
Bedrooms & bathrooms
- Bedrooms: 2
- Bathrooms: 3
- Full bathrooms: 2
- 1/2 bathrooms: 1
Primary bedroom
- Level: Upper
- Dimensions: 15x12
Bedroom 2
- Level: Upper
- Dimensions: 13x12
Den
- Level: Main
- Dimensions: 14x8
Dining room
- Level: Main
- Dimensions: 14x11
Entry foyer
- Level: Main
- Dimensions: 5x5
Kitchen
- Level: Main
- Dimensions: 11x8
Laundry
- Level: Basement
- Dimensions: 8x8
Living room
- Level: Main
- Dimensions: 14x14
Heating
- Forced Air, Gas
Cooling
- Central Air
Appliances
- Included: Some Gas Appliances, Dryer, Dishwasher, Microwave, Refrigerator, Stove, Washer
Features
- Flooring: Carpet, Ceramic Tile, Hardwood
- Has basement: Yes
Interior area
- Total structure area: 1,256
- Total interior livable area: 1,256 sqft
Property
Parking
- Total spaces: 2
- Parking features: Built In, Garage Door Opener
- Has attached garage: Yes
Features
- Levels: Two
- Stories: 2
- Pool features: Pool
Details
- Parcel number: 0857P00175020400
Construction
Type & style
- Home type: Condo
- Architectural style: Two Story
- Property subtype: Condominium
Materials
- Frame
- Roof: Asphalt
Condition
- Resale
- Year built: 1985
Utilities & green energy
- Sewer: Public Sewer
- Water: Public
Community & neighborhood
Location
- Region: Monroeville
HOA & financial
HOA
- Has HOA: Yes
- HOA fee: $220 monthly
Price history
| Date | Event | Price |
|---|---|---|
| 10/18/2024 | Sold | $189,000$150/sqft |
Source: | ||
| 9/13/2024 | Contingent | $189,000$150/sqft |
Source: | ||
| 9/9/2024 | Price change | $189,000-5%$150/sqft |
Source: | ||
| 8/10/2024 | Listed for sale | $199,000+73.2%$158/sqft |
Source: | ||
| 8/19/2016 | Sold | $114,900$91/sqft |
Source: | ||
Public tax history
| Year | Property taxes | Tax assessment |
|---|---|---|
| 2025 | $3,863 +13.6% | $107,700 |
| 2024 | $3,402 +567.8% | $107,700 |
| 2023 | $509 | $107,700 |
Find assessor info on the county website
Neighborhood: 15146
Nearby schools
GreatSchools rating
- NAMoss Side Middle SchoolGrades: 5-6Distance: 0.3 mi
- NAMOSS SIDE MSGrades: 5-8Distance: 0.3 mi
- 7/10Gateway Senior High SchoolGrades: 9-12Distance: 0.6 mi
Schools provided by the listing agent
- District: Gateway
Source: WPMLS. This data may not be complete. We recommend contacting the local school district to confirm school assignments for this home.
Get pre-qualified for a loan
At Zillow Home Loans, we can pre-qualify you in as little as 5 minutes with no impact to your credit score.An equal housing lender. NMLS #10287.
Sell for more on Zillow
Get a Zillow Showcase℠ listing at no additional cost and you could sell for .
$193,200
2% more+$3,864
With Zillow Showcase(estimated)$197,064


