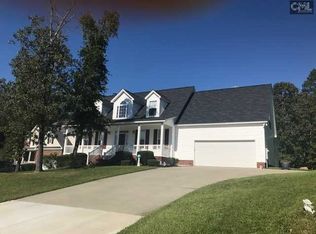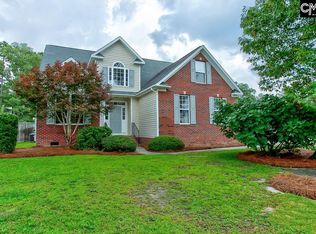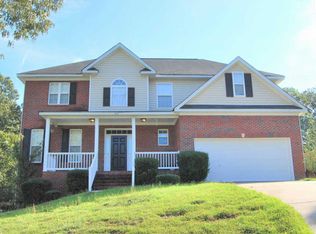A must see. 5-bedroom home in Heath Pond. Custom features such as moldings, cathedral ceilings, built in bookcases and ceiling fans can be found throughout the home. NEW hardwood flooring in living space downstairs. The large eat in kitchen features new granite, sink, faucet, dishwasher and microwave. There is a cozy gathering area with custom built desk for children to be home schooled with plenty of tablet space. The great room features a fireplace and lots of windows overlooking a secluded back yard. In the spacious Master Suite, you will find loads of closet space, a separate shower, garden tub and double vanities.. The downstairs bedroom would be perfect for an office or guest room. Apple and pear trees, and blueberry bushes abound in the back yard and you can water until your heart is content with a private well. The fenced in yard backs up to the woods with no homes overlooking, giving you lots of privacy. Enjoy the backyard or sit in your rocking chairs on the front porch.
This property is off market, which means it's not currently listed for sale or rent on Zillow. This may be different from what's available on other websites or public sources.


