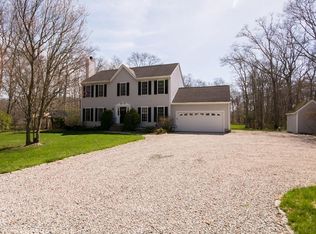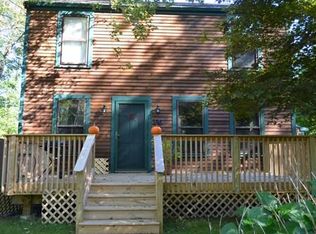Sold for $600,000 on 04/05/24
$600,000
204 Sodom Rd, Westport, MA 02790
4beds
2,700sqft
Single Family Residence
Built in 1984
1.23 Acres Lot
$688,900 Zestimate®
$222/sqft
$2,940 Estimated rent
Home value
$688,900
$648,000 - $737,000
$2,940/mo
Zestimate® history
Loading...
Owner options
Explore your selling options
What's special
First time ever on the market! This 4 bed 2 bath home with in-law setup has been meticulously cared for by the original owners! Located in the highly desirable rural town of Westport. Close to Horseneck Beach, Westport River, Route 88, shopping, Tiverton and Fall River. Enjoy the quiet life in this Right to Farm community with one of the lowest tax rates in the area. 204 Sodom Rd is an oversized home with 2,700 of above grade living area on 1.23 acres of flat land. Main level features an updated kitchen with new appliances open to a dining area, living room, and grand foyer. Also a full bath, 1 bed, laundry room and access to a 2-car garage. Spacious upper level has a 2nd kitchen, dining room, great room, 3 beds, and another full bath. Ideal for an in-law setup. Out back: a large 2-level deck, detached garage with storage sheds, a sheltered outdoor grilling station, fruit trees, garden areas, and plenty of private open space to enjoy the scenic landscaping. Title V passed.
Zillow last checked: 8 hours ago
Listing updated: April 06, 2024 at 05:46am
Listed by:
Matthew Daylor 774-301-6860,
Keller Williams South Watuppa 508-677-3233
Bought with:
Raymond Lucien Gendreau Jr
Keller Williams South Watuppa
Source: MLS PIN,MLS#: 73196469
Facts & features
Interior
Bedrooms & bathrooms
- Bedrooms: 4
- Bathrooms: 2
- Full bathrooms: 2
Primary bedroom
- Features: Flooring - Hardwood
- Level: Second
Bedroom 2
- Features: Flooring - Hardwood
- Level: Second
Bedroom 3
- Features: Flooring - Hardwood
- Level: Second
Bedroom 4
- Features: Flooring - Hardwood
- Level: First
Bathroom 1
- Features: Bathroom - With Tub & Shower, Closet/Cabinets - Custom Built, Flooring - Stone/Ceramic Tile
- Level: First
Bathroom 2
- Features: Closet, Flooring - Stone/Ceramic Tile, Bidet
- Level: Second
Dining room
- Features: Flooring - Stone/Ceramic Tile, Open Floorplan
- Level: First
Family room
- Features: Flooring - Hardwood, Lighting - Overhead
- Level: Second
Kitchen
- Features: Flooring - Stone/Ceramic Tile, Pantry, Countertops - Stone/Granite/Solid, Kitchen Island, Open Floorplan, Recessed Lighting, Remodeled, Stainless Steel Appliances
- Level: First
Living room
- Features: Flooring - Hardwood, Lighting - Overhead
- Level: First
Heating
- Baseboard, Natural Gas, Fireplace
Cooling
- Central Air, Ductless
Appliances
- Laundry: First Floor, Gas Dryer Hookup, Washer Hookup
Features
- Kitchen Island, Slider, Lighting - Overhead, Kitchen, Sitting Room, Great Room, Foyer, Central Vacuum
- Flooring: Tile, Hardwood, Flooring - Stone/Ceramic Tile, Flooring - Hardwood
- Windows: Screens
- Has basement: No
- Number of fireplaces: 2
- Fireplace features: Living Room
Interior area
- Total structure area: 2,700
- Total interior livable area: 2,700 sqft
Property
Parking
- Total spaces: 12
- Parking features: Attached, Detached, Garage Door Opener, Storage, Insulated, Paved Drive, Off Street, Paved
- Attached garage spaces: 3
- Uncovered spaces: 9
Features
- Patio & porch: Deck
- Exterior features: Deck, Rain Gutters, Storage, Screens, Fruit Trees, Garden
- Waterfront features: Ocean, Beach Ownership(Public)
Lot
- Size: 1.23 Acres
- Features: Cleared, Level
Details
- Parcel number: M:65 L:52,3000607
- Zoning: R1
Construction
Type & style
- Home type: SingleFamily
- Architectural style: Raised Ranch
- Property subtype: Single Family Residence
Materials
- Frame
- Foundation: Concrete Perimeter
- Roof: Shingle
Condition
- Year built: 1984
Utilities & green energy
- Electric: Circuit Breakers, 200+ Amp Service
- Sewer: Private Sewer
- Water: Private
- Utilities for property: for Gas Range, for Gas Dryer, Washer Hookup
Community & neighborhood
Community
- Community features: Shopping, Walk/Jog Trails, Golf, Conservation Area, Highway Access, House of Worship, Public School
Location
- Region: Westport
Other
Other facts
- Road surface type: Paved
Price history
| Date | Event | Price |
|---|---|---|
| 4/5/2024 | Sold | $600,000-11.1%$222/sqft |
Source: MLS PIN #73196469 Report a problem | ||
| 3/12/2024 | Contingent | $675,000$250/sqft |
Source: MLS PIN #73196469 Report a problem | ||
| 2/27/2024 | Price change | $675,000-0.7%$250/sqft |
Source: MLS PIN #73196469 Report a problem | ||
| 2/19/2024 | Price change | $680,000-2.9%$252/sqft |
Source: MLS PIN #73196469 Report a problem | ||
| 1/25/2024 | Listed for sale | $700,000$259/sqft |
Source: MLS PIN #73196469 Report a problem | ||
Public tax history
| Year | Property taxes | Tax assessment |
|---|---|---|
| 2025 | $4,273 +14.3% | $573,500 +18.6% |
| 2024 | $3,737 0% | $483,400 +5.5% |
| 2023 | $3,738 +4.5% | $458,100 +8.6% |
Find assessor info on the county website
Neighborhood: 02790
Nearby schools
GreatSchools rating
- 6/10Westport Elementary SchoolGrades: 1-4Distance: 2.3 mi
- 5/10Westport Junior/Senior High SchoolGrades: 5-12Distance: 2.4 mi
- NAAlice A Macomber SchoolGrades: PK-KDistance: 2.9 mi

Get pre-qualified for a loan
At Zillow Home Loans, we can pre-qualify you in as little as 5 minutes with no impact to your credit score.An equal housing lender. NMLS #10287.

