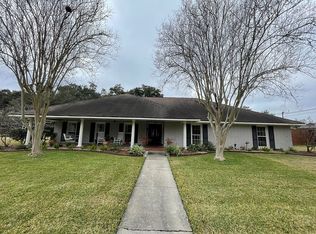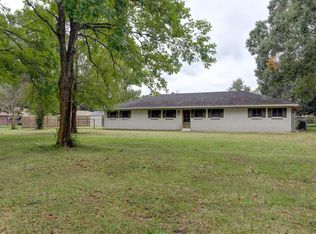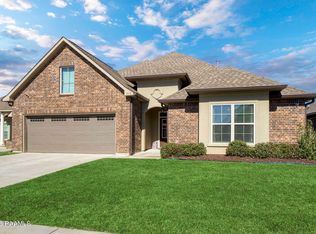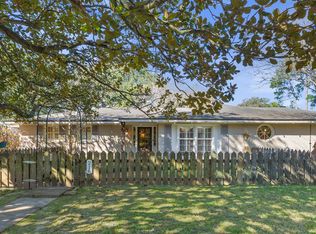This is what you've been searching for! A beautifully updated 4B/2.5B home on 4.5 ACRES of land in the beautiful Coteau Ridge area with a whole house generator, wet bar, floor to ceiling windows, vaulted ceiling, wood beams, wood burning living room fireplace AND a separate Acadian Style fully operable GUEST HOUSE, new green house, RV Storage with hook-ups, 40x60 metal shop with tack room, electricity, half bath, garage door and solar panels all within in Lafayette Parish and in flood zone X, surrounded by beautiful mature oak, pecan and fruit trees in the most serene setting. The whole house generator has an in-ground propane tank with underground cable to the well. Solar panels on the barn maximize the use of southern exposure and are cabled underground to the main house. The location is ideal - just out of the way enough to feel like a rural retreat yet within minutes of I-49/I-10. Newer roof, HVAC, kitchen appliances, custom cabinets and long driveway so you can host the next family gathering!
For sale
$649,000
204 Smith Reed Rd, Lafayette, LA 70507
4beds
2,801sqft
Est.:
Single Family Residence
Built in 1973
4.5 Acres Lot
$631,300 Zestimate®
$232/sqft
$-- HOA
What's special
New green houseLong drivewayRv storage with hook-upsSolar panelsCustom cabinetsNewer roofFloor to ceiling windows
- 23 days |
- 1,664 |
- 29 |
Zillow last checked: 8 hours ago
Listing updated: February 24, 2026 at 12:42pm
Listed by:
Setareh A Mirian,
Compass 337-233-9700
Source: RAA,MLS#: 2600000489
Tour with a local agent
Facts & features
Interior
Bedrooms & bathrooms
- Bedrooms: 4
- Bathrooms: 3
- Full bathrooms: 2
- 1/2 bathrooms: 1
Heating
- Central, Natural Gas
Cooling
- Central Air
Appliances
- Included: Dishwasher, Disposal, Electric Cooktop, Microwave, Refrigerator, Washer, Electric Stove Con, Gas Stove Con
- Laundry: Electric Dryer Hookup, Washer Hookup, Gas Dryer Hookup
Features
- High Ceilings, Beamed Ceilings, Bookcases, Built-in Features, Cathedral Ceiling(s), Computer Nook, Crown Molding, Double Vanity, Dual Closets, Guest Suite, Kitchen Island, Multi-Head Shower, Other, Separate Shower, Varied Ceiling Heights, Vaulted Ceiling(s), Walk-In Closet(s), Wet Bar, Granite Counters
- Flooring: Vinyl Plank, Wood
- Windows: Window Treatments, Double Pane Windows
- Number of fireplaces: 1
- Fireplace features: 1 Fireplace, Wood Burning
Interior area
- Total interior livable area: 2,801 sqft
Property
Parking
- Total spaces: 2
- Parking features: Attached, Boat, Carport, RV Access/Parking
- Carport spaces: 2
Accessibility
- Accessibility features: Handicap Acc
Features
- Stories: 1
- Patio & porch: Covered, Open
- Exterior features: Lighting
- Fencing: Vinyl
- Has view: Yes
Lot
- Size: 4.5 Acres
- Features: 3 to 5.99 Acres, Landscaped, Level, Sloped, Views
Details
- Additional structures: Barn(s), Boat House, Greenhouse, Guest House, RV/Boat Storage, Second Residence, See Remarks, Storage, Workshop
- Parcel number: 6065599
- Other equipment: Generator, Other
Construction
Type & style
- Home type: SingleFamily
- Architectural style: Ranch,Traditional
- Property subtype: Single Family Residence
Materials
- Brick Veneer, HardiPlank Type, Wood Siding, Brick, Frame
- Foundation: Slab
- Roof: Composition
Condition
- Updated/Remodeled
- Year built: 1973
Utilities & green energy
- Electric: Elec: SLEMCO, Photovoltaics Seller Owned
- Sewer: Septic Tank
Green energy
- Energy generation: Solar
Community & HOA
Community
- Features: Acreage
- Subdivision: None
Location
- Region: Lafayette
Financial & listing details
- Price per square foot: $232/sqft
- Tax assessed value: $557,870
- Annual tax amount: $4,926
- Date on market: 2/2/2026
- Electric utility on property: Yes
Estimated market value
$631,300
$600,000 - $663,000
$2,732/mo
Price history
Price history
| Date | Event | Price |
|---|---|---|
| 2/2/2026 | Listed for sale | $649,000-0.2%$232/sqft |
Source: | ||
| 8/22/2022 | Sold | -- |
Source: | ||
| 7/12/2022 | Contingent | $650,000$232/sqft |
Source: | ||
| 6/22/2022 | Price change | $650,000-13.3%$232/sqft |
Source: | ||
| 4/26/2022 | Price change | $750,000-11.8%$268/sqft |
Source: | ||
| 4/6/2022 | Listed for sale | $850,000$303/sqft |
Source: | ||
| 9/29/2011 | Sold | -- |
Source: Agent Provided Report a problem | ||
Public tax history
Public tax history
| Year | Property taxes | Tax assessment |
|---|---|---|
| 2024 | $4,926 +15.1% | $55,787 +14.8% |
| 2023 | $4,280 0% | $48,614 |
| 2022 | $4,281 -0.4% | $48,614 |
| 2021 | $4,299 +0.1% | $48,614 |
| 2020 | $4,294 +5.2% | $48,614 |
| 2019 | $4,081 -2.1% | $48,614 |
| 2018 | $4,170 +18.4% | $48,614 |
| 2017 | $3,522 | $48,614 +24.4% |
| 2015 | $3,522 +30.6% | $39,090 |
| 2013 | $2,697 -0.7% | $39,090 |
| 2011 | $2,718 +0.2% | $39,090 |
| 2010 | $2,713 -0.1% | $39,090 |
| 2008 | $2,715 +25.1% | $39,090 +20% |
| 2006 | $2,170 +1% | $32,580 |
| 2005 | $2,149 +115.9% | $32,580 +67.6% |
| 2002 | $995 +37.3% | $19,440 +16.7% |
| 2001 | $725 | $16,660 |
Find assessor info on the county website
BuyAbility℠ payment
Est. payment
$3,661/mo
Principal & interest
$3347
Property taxes
$314
Climate risks
Neighborhood: 70507
Nearby schools
GreatSchools rating
- 7/10Carencro Heights Elementary SchoolGrades: PK-5Distance: 2.4 mi
- 3/10Carencro Middle SchoolGrades: 5-8Distance: 2.9 mi
- 5/10Carencro High SchoolGrades: 9-12Distance: 2.6 mi
Schools provided by the listing agent
- Elementary: Carencro Bob Lilly
- Middle: Carencro
- High: Carencro
Source: RAA. This data may not be complete. We recommend contacting the local school district to confirm school assignments for this home.




