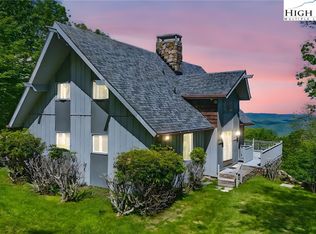Sold for $670,000
$670,000
204 Skiview Road, Seven Devils, NC 28604
3beds
2,474sqft
Single Family Residence
Built in 2000
0.42 Acres Lot
$672,600 Zestimate®
$271/sqft
$2,481 Estimated rent
Home value
$672,600
Estimated sales range
Not available
$2,481/mo
Zestimate® history
Loading...
Owner options
Explore your selling options
What's special
This furnished, turnkey mountain retreat is ideally in the heart of Seven Devils, between Boone and Banner Elk. Just minutes from Hawksnest Snow Tubing and Ziplining, hiking trails and local attractions, the property offers a peaceful escape and strong short-term rental potential. The open-concept layout includes vaulted ceilings in the great room, a spacious dining area filled with natural light, and a modern kitchen with updated appliances and fixtures. With three bedrooms and two large living areas, the home offers flexible options, use the main-level bedroom or the generous lower-level suite as your primary or bonus space. Two covered decks provide long-range mountain views year-round, ideal for relaxing or entertaining. A sunlit loft offers space for reading, yoga, a playroom or home office. Recent updates include a widened and paved driveway, luxury vinyl plank flooring throughout, refreshed kitchen and baths, upgraded lighting and hardware, and a new mini-split system on the lower level. Additional features such as a game room, outdoor firepit, basketball goal and new furnishings enhance the home’s comfort and rental appeal. Designed for lifestyle and income, this move-in-ready home presents a rare opportunity in one of the High Country’s desirable locations. Foosball table is the only exclusion.
Zillow last checked: 8 hours ago
Listing updated: June 12, 2025 at 11:18am
Listed by:
Danny Wilcox (828)851-1712,
Premier Sotheby's International Realty- Banner Elk,
Jessica Auten 828-406-2937,
Premier Sotheby's International Realty- Banner Elk
Bought with:
Jessica Auten, 347144
Premier Sotheby's International Realty- Banner Elk
Source: High Country AOR,MLS#: 254923 Originating MLS: High Country Association of Realtors Inc.
Originating MLS: High Country Association of Realtors Inc.
Facts & features
Interior
Bedrooms & bathrooms
- Bedrooms: 3
- Bathrooms: 3
- Full bathrooms: 3
Heating
- Ductless, Electric
Cooling
- Ductless
Appliances
- Included: Dryer, Dishwasher, Exhaust Fan, Electric Range, Electric Water Heater, Disposal, Microwave, Refrigerator, Washer
- Laundry: Washer Hookup, Dryer Hookup, In Basement
Features
- Cathedral Ceiling(s), Furnished, Skylights, Vaulted Ceiling(s)
- Windows: Skylight(s)
- Basement: Crawl Space
- Has fireplace: No
- Fireplace features: None
- Furnished: Yes
Interior area
- Total structure area: 2,474
- Total interior livable area: 2,474 sqft
- Finished area above ground: 1,784
- Finished area below ground: 690
Property
Parking
- Parking features: Driveway, No Garage, Paved, Private
- Has uncovered spaces: Yes
Features
- Levels: Two
- Stories: 2
- Patio & porch: Covered, Multiple, Open
- Exterior features: Paved Driveway
- Has view: Yes
- View description: Long Range, Mountain(s)
Lot
- Size: 0.42 Acres
Details
- Parcel number: 18680054737900000
Construction
Type & style
- Home type: SingleFamily
- Architectural style: Traditional
- Property subtype: Single Family Residence
Materials
- Vinyl Siding, Wood Frame
- Roof: Asphalt,Shingle
Condition
- Year built: 2000
Utilities & green energy
- Sewer: Septic Tank
- Water: Public
- Utilities for property: Septic Available
Community & neighborhood
Community
- Community features: Long Term Rental Allowed, Short Term Rental Allowed
Location
- Region: Banner Elk
- Subdivision: Seven Devils
Other
Other facts
- Listing terms: Cash,Conventional,New Loan
- Road surface type: Paved
Price history
| Date | Event | Price |
|---|---|---|
| 6/10/2025 | Sold | $670,000-4.1%$271/sqft |
Source: | ||
| 5/7/2025 | Contingent | $698,500$282/sqft |
Source: | ||
| 4/17/2025 | Listed for sale | $698,500$282/sqft |
Source: | ||
| 11/23/2024 | Listing removed | $698,500$282/sqft |
Source: | ||
| 11/13/2024 | Listed for sale | $698,500+57.4%$282/sqft |
Source: | ||
Public tax history
Tax history is unavailable.
Neighborhood: 28604
Nearby schools
GreatSchools rating
- 7/10Banner Elk Elementary SchoolGrades: PK-5Distance: 1.8 mi
- 2/10Avery MiddleGrades: 6-8Distance: 7.5 mi
- 4/10Avery County High SchoolGrades: 9-12Distance: 7.5 mi
Schools provided by the listing agent
- Elementary: Banner Elk
- High: Avery County
Source: High Country AOR. This data may not be complete. We recommend contacting the local school district to confirm school assignments for this home.
Get pre-qualified for a loan
At Zillow Home Loans, we can pre-qualify you in as little as 5 minutes with no impact to your credit score.An equal housing lender. NMLS #10287.
