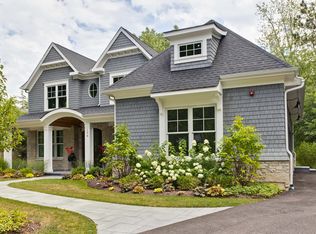Closed
$2,849,150
204 Sheridan Rd, Winnetka, IL 60093
4beds
4,102sqft
Single Family Residence
Built in 1961
0.46 Acres Lot
$2,963,200 Zestimate®
$695/sqft
$7,601 Estimated rent
Home value
$2,963,200
$2.67M - $3.32M
$7,601/mo
Zestimate® history
Loading...
Owner options
Explore your selling options
What's special
SOLD DURING PLN. RARE FIND! COMPLETELY REMODELED 4100 SQ FT RANCH IN PRIME EAST GLENCOE ON APPROX. HALF AN ACRE LOT. GREAT FLOOR PLAN, HIGH CEILINGS. BEAUTIFUL LARGE YARD. FINISHED BASEMENT. TWO CAR GARAGE AND PLENTY OF EXTRA PARKING.
Zillow last checked: 8 hours ago
Listing updated: February 21, 2025 at 02:50pm
Listing courtesy of:
Mila Friedman 224-235-4336,
Core Realty & Investments, Inc,
Olga Katyushina,
Core Realty & Investments, Inc
Bought with:
Rick Richker
@properties Christie's International Real Estate
Source: MRED as distributed by MLS GRID,MLS#: 12278966
Facts & features
Interior
Bedrooms & bathrooms
- Bedrooms: 4
- Bathrooms: 5
- Full bathrooms: 4
- 1/2 bathrooms: 1
Primary bedroom
- Features: Flooring (Hardwood), Bathroom (Full)
- Level: Main
- Area: 340 Square Feet
- Dimensions: 20X17
Bedroom 2
- Features: Flooring (Hardwood)
- Level: Main
- Area: 270 Square Feet
- Dimensions: 18X15
Bedroom 3
- Features: Flooring (Hardwood)
- Level: Main
- Area: 182 Square Feet
- Dimensions: 14X13
Bedroom 4
- Features: Flooring (Vinyl)
- Level: Basement
- Area: 160 Square Feet
- Dimensions: 16X10
Dining room
- Features: Flooring (Marble)
- Level: Main
- Area: 288 Square Feet
- Dimensions: 24X12
Family room
- Features: Flooring (Hardwood)
- Level: Main
- Area: 390 Square Feet
- Dimensions: 26X15
Foyer
- Features: Flooring (Marble)
- Level: Main
- Area: 261 Square Feet
- Dimensions: 29X9
Kitchen
- Features: Kitchen (Eating Area-Breakfast Bar, Eating Area-Table Space, Island, Pantry-Butler, Pantry-Walk-in, Custom Cabinetry, Granite Counters), Flooring (Hardwood)
- Level: Main
- Area: 465 Square Feet
- Dimensions: 31X15
Laundry
- Level: Main
- Area: 90 Square Feet
- Dimensions: 10X9
Living room
- Features: Flooring (Marble)
- Level: Main
- Area: 252 Square Feet
- Dimensions: 21X12
Office
- Features: Flooring (Marble)
- Level: Main
- Area: 143 Square Feet
- Dimensions: 13X11
Recreation room
- Features: Flooring (Vinyl)
- Level: Basement
- Area: 585 Square Feet
- Dimensions: 39X15
Heating
- Natural Gas, Forced Air
Cooling
- Central Air
Appliances
- Included: Microwave, Dishwasher, Refrigerator, Washer, Dryer, Disposal, Wine Refrigerator, Cooktop, Oven, Range Hood, Gas Cooktop
- Laundry: Main Level, Gas Dryer Hookup, Sink
Features
- Cathedral Ceiling(s), Walk-In Closet(s), High Ceilings, Granite Counters, Pantry
- Flooring: Hardwood
- Windows: Screens, Skylight(s)
- Basement: Finished,Partial
- Number of fireplaces: 2
- Fireplace features: Wood Burning, Family Room, Living Room
Interior area
- Total structure area: 0
- Total interior livable area: 4,102 sqft
Property
Parking
- Total spaces: 2
- Parking features: Concrete, Garage Door Opener, Heated Garage, On Site, Garage Owned, Attached, Garage
- Attached garage spaces: 2
- Has uncovered spaces: Yes
Accessibility
- Accessibility features: No Disability Access
Features
- Stories: 1
- Patio & porch: Patio
Lot
- Size: 0.46 Acres
- Dimensions: 100X200
- Features: Corner Lot
Details
- Parcel number: 05083200080000
- Special conditions: None
Construction
Type & style
- Home type: SingleFamily
- Architectural style: Ranch
- Property subtype: Single Family Residence
Materials
- Brick, Stucco
- Foundation: Concrete Perimeter
- Roof: Asphalt,Metal
Condition
- New construction: No
- Year built: 1961
- Major remodel year: 2025
Utilities & green energy
- Electric: Circuit Breakers
- Sewer: Public Sewer
- Water: Lake Michigan
Community & neighborhood
Community
- Community features: Curbs, Street Lights, Street Paved
Location
- Region: Winnetka
HOA & financial
HOA
- Services included: None
Other
Other facts
- Listing terms: Cash
- Ownership: Fee Simple
Price history
| Date | Event | Price |
|---|---|---|
| 2/21/2025 | Sold | $2,849,150-1.8%$695/sqft |
Source: | ||
| 2/18/2025 | Pending sale | $2,900,000$707/sqft |
Source: | ||
| 2/13/2025 | Contingent | $2,900,000$707/sqft |
Source: | ||
| 2/13/2025 | Listed for sale | $2,900,000+84.1%$707/sqft |
Source: | ||
| 6/20/2024 | Sold | $1,575,000+1.6%$384/sqft |
Source: | ||
Public tax history
Tax history is unavailable.
Neighborhood: 60093
Nearby schools
GreatSchools rating
- NASouth Elementary SchoolGrades: PK-2Distance: 0.4 mi
- 8/10Central SchoolGrades: 5-8Distance: 0.9 mi
- 10/10New Trier Township High School WinnetkaGrades: 10-12Distance: 2.5 mi
Schools provided by the listing agent
- Elementary: South Elementary School
- Middle: Central School
- High: New Trier Twp H.S. Northfield/Wi
- District: 35
Source: MRED as distributed by MLS GRID. This data may not be complete. We recommend contacting the local school district to confirm school assignments for this home.
Sell for more on Zillow
Get a free Zillow Showcase℠ listing and you could sell for .
$2,963,200
2% more+ $59,264
With Zillow Showcase(estimated)
$3,022,464