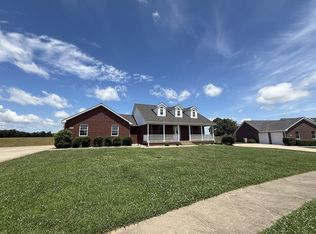Stunning newer all-brick home in upscale Bella Woods. This spacious split open-concept plan offers large rooms with beautiful custom finishes. The kitchen provides custom cabinetry, granite counter tops, tile, and is open to the living and dining areas. Amazing views come with this property as you enter the covered back porch and take in the neighboring farm. The bedrooms are located on opposite sides of the homes providing additional privacy for the spacious master suite which includes a beautiful custom bathroom, large walk-in closet, and over-sized linen closet. The home continues to impress as you head downstairs to enjoy the massive family room with plenty of natural light. An additional bedroom, bathroom, garage, and two large storage rooms complete the space. Such a great place to call home! Don't miss your chance to own it.
This property is off market, which means it's not currently listed for sale or rent on Zillow. This may be different from what's available on other websites or public sources.
