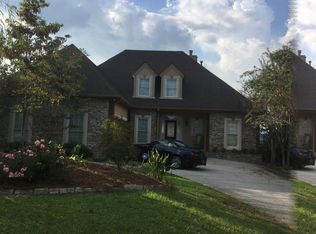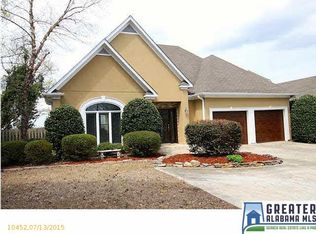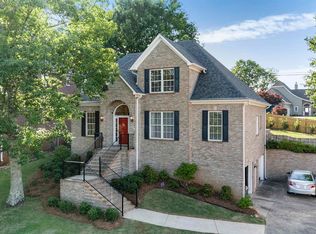Sold for $10,000
$10,000
204 Shades Crest Rd, Birmingham, AL 35226
4beds
3,557sqft
Single Family Residence
Built in 1994
0.36 Acres Lot
$545,000 Zestimate®
$3/sqft
$3,154 Estimated rent
Home value
$545,000
$507,000 - $589,000
$3,154/mo
Zestimate® history
Loading...
Owner options
Explore your selling options
What's special
Welcome to 204 Shades Crest Road. Experience breathtaking sunrise and sunset views from this beautiful 4BR/3.5BA bluff-side retreat. Overlooking Shades Valley, this home blends luxury, comfort, and natural beauty. The main level boasts an open dining area, an open living room, and an open updated kitchen. A stunning Main level en suite offers a large bedroom with views, a sitting room that can also be an office, a spa-like master bath with a jetted tub, stone finishes, a large shower, and walk in closet. Upstairs, two spacious bedrooms share a full bath—perfect for family or guests. The finished basement adds a den, a media room that can also be an exercise room, a bedroom, and a bath—all offering sweeping views. The two covered decks and the walls of windows filling the home with natural light, create a serene, retreat-like atmosphere. The fenced backyard, two-car garage, laundry on the main, and the amazing location make this home feel like a year round getaway. Come see this gem!
Zillow last checked: 8 hours ago
Listing updated: June 13, 2025 at 06:26am
Listed by:
Barbara Lummis 205-492-1793,
ARC Realty - Homewood
Bought with:
Robin Owings
RealtySouth-MB-Crestline
Source: GALMLS,MLS#: 21417450
Facts & features
Interior
Bedrooms & bathrooms
- Bedrooms: 4
- Bathrooms: 4
- Full bathrooms: 3
- 1/2 bathrooms: 1
Primary bedroom
- Level: First
Bedroom 1
- Level: Second
Bedroom 2
- Level: Second
Bedroom 3
- Level: Basement
Primary bathroom
- Level: First
Bathroom 1
- Level: First
Bathroom 3
- Level: Basement
Dining room
- Level: First
Family room
- Level: Basement
Kitchen
- Features: Breakfast Bar, Eat-in Kitchen, Pantry
- Level: First
Living room
- Level: First
Basement
- Area: 941
Office
- Level: First
Heating
- Central, Electric, Natural Gas, Heat Pump
Cooling
- Central Air, Electric
Appliances
- Included: Trash Compactor, Electric Cooktop, Dishwasher, Disposal, Ice Maker, Microwave, Electric Oven, Self Cleaning Oven, Refrigerator, Gas Water Heater
- Laundry: Electric Dryer Hookup, Washer Hookup, Main Level, Laundry Closet, Yes
Features
- Central Vacuum, Multiple Staircases, Recessed Lighting, Sound System, High Ceilings, Cathedral/Vaulted, Crown Molding, Smooth Ceilings, Linen Closet, Separate Shower, Double Vanity, Shared Bath, Sitting Area in Master, Tub/Shower Combo, Walk-In Closet(s)
- Flooring: Carpet, Hardwood, Tile
- Windows: Bay Window(s), Window Treatments
- Basement: Partial,Partially Finished,Block,Daylight
- Attic: Walk-In,Yes
- Number of fireplaces: 1
- Fireplace features: Gas Starter, Living Room, Gas
Interior area
- Total interior livable area: 3,557 sqft
- Finished area above ground: 2,646
- Finished area below ground: 911
Property
Parking
- Total spaces: 2
- Parking features: Driveway, Garage Faces Side
- Garage spaces: 2
- Has uncovered spaces: Yes
Features
- Levels: 2+ story
- Patio & porch: Covered (DECK), Screened (DECK), Deck
- Exterior features: Lighting, Sprinkler System
- Pool features: None
- Has spa: Yes
- Spa features: Bath
- Fencing: Fenced
- Has view: Yes
- View description: Mountain(s)
- Waterfront features: No
Lot
- Size: 0.36 Acres
Details
- Parcel number: 3900211000003.001
- Special conditions: N/A
Construction
Type & style
- Home type: SingleFamily
- Property subtype: Single Family Residence
Materials
- Vinyl Siding
- Foundation: Basement
Condition
- Year built: 1994
Utilities & green energy
- Water: Public
- Utilities for property: Sewer Connected
Community & neighborhood
Security
- Security features: Security System
Location
- Region: Birmingham
- Subdivision: Eagle Landing
Other
Other facts
- Price range: $539K - $10K
- Road surface type: Paved
Price history
| Date | Event | Price |
|---|---|---|
| 9/12/2025 | Sold | $10,000-98.1%$3/sqft |
Source: Public Record Report a problem | ||
| 6/12/2025 | Sold | $539,000-1.8%$152/sqft |
Source: | ||
| 5/12/2025 | Contingent | $549,000$154/sqft |
Source: | ||
| 5/7/2025 | Listed for sale | $549,000$154/sqft |
Source: | ||
Public tax history
| Year | Property taxes | Tax assessment |
|---|---|---|
| 2025 | $2,321 -6.1% | $37,800 |
| 2024 | $2,472 | $37,800 |
| 2023 | $2,472 -14.3% | $37,800 -14.2% |
Find assessor info on the county website
Neighborhood: 35226
Nearby schools
GreatSchools rating
- 9/10Gwin Elementary SchoolGrades: PK-5Distance: 1.7 mi
- 10/10Ira F Simmons Middle SchoolGrades: 6-8Distance: 1.5 mi
- 8/10Hoover High SchoolGrades: 9-12Distance: 2.4 mi
Schools provided by the listing agent
- Elementary: Gwin
- Middle: Simmons, Ira F
- High: Hoover
Source: GALMLS. This data may not be complete. We recommend contacting the local school district to confirm school assignments for this home.
Get a cash offer in 3 minutes
Find out how much your home could sell for in as little as 3 minutes with a no-obligation cash offer.
Estimated market value
$545,000


