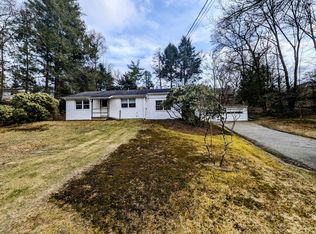A Home that meets demands of the new reality - ample flexible space for work & play. This raised ranch is not typical, this Property is not typical: 2,060+ sq ft of living space in the Main House and 850 sq ft in a detached Bungalow. ** See Below in PR Adden. for breakout. The Central Home has 3 levels, including a vibrant sunny family media room on the lower level, & a 215 sq ft room on the 3rd level - a perfect hideaway or additional bedroom. There is little that has not been updated and redone here - the stunning new kitchen has new granite counters, new custom cabinets, and new GE Profile stainless steel appliances. Best, the kitchen has been opened waist high to the living space, and is showered by wonderful natural light from the skylight over the kitchen sink. The kitchen window overlooks the pool and the wonderful hillside gardens. The 1st floor has gorgeous newly refinished hardwoods. The Master Bedroom has as a spacious full bath, all tastefully renovated - beautiful tile work, and double sinks. The Main Bath is equally impressive. There are new windows and slider, and a door out to the pool that conveniently accesses a bathroom. The Bungalow IN-LAW has an Eat-In Kitchen opening to the Living Space, w/ 2 bedrooms;1.5 baths. Wonderful decks and patios surround the in-ground pool with its separate storage shed for equipment. This multigenerational Home has parking for everyone - 4 garages. New Central Home generator. Located down the road from boat launch. In the Central House, there is 1244 sq ft on the main level, easily 600+ sq ft in the lower level where there is a renovated half bath coincident in the laundry room with its new bright white cabinetry and new laundry sink, with newly installed under counter lighting, which the homeowner loves. The lower level has newly installed base board covers, wainscoting and carpet. The 3rd level really has 720 finished square feet, but due to the sloped ceiling, we are only describing it as 216 sq ft where one can stand straight up. The room though is perfect for home office built ins and desk. There is an additional 480 sq ft of storage space. Other points of note, the windows tilt open in to clean; there is a sliding door cabinet over the refrigerator in the kitchen designed for a TV. The pool has a vinyl lining. There is parking for a boat behind Home. The utility lines are underground. The Bungalow has 200 amp as does the Central Home. Please note the floor plan of the Bungalow should indicate the garage is approximately 24 x 36.
This property is off market, which means it's not currently listed for sale or rent on Zillow. This may be different from what's available on other websites or public sources.
